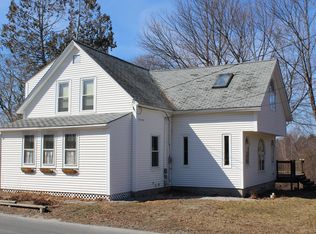Closed
Listed by:
Roxanne Mailhot,
BHG Masiello Concord 603-228-0151
Bought with: BHHS Verani Concord
$389,000
16 Black Hall Road, Epsom, NH 03234
2beds
1,498sqft
Ranch
Built in 2006
0.46 Acres Lot
$394,200 Zestimate®
$260/sqft
$2,630 Estimated rent
Home value
$394,200
$331,000 - $469,000
$2,630/mo
Zestimate® history
Loading...
Owner options
Explore your selling options
What's special
Hold on—this one’s worth the pause! Don’t miss your chance to own this single-level home, complete with a full basement and an oversized garage! Step out onto the spacious and private back deck, where you can relax and take in the peaceful view of the wooded tree line. Inside, the kitchen will impress with its large island—perfect for extra seating and counter space—plus an abundance of cabinetry. The open dining area offers plenty of room for entertaining family and friends. Mini-splits provide efficient cooling in both the kitchen and living room and can also be used for heat. On the opposite side of the home, the primary bedroom features an en suite bath with a walk-in closet, jacuzzi tub, and separate shower, along with its own mini-split for personalized comfort. A second bedroom and a den round out the living space. Additional highlights include a stand-by generator, 200 Amp circuit breaker panel, FHW furnace, First floor laundry and exterior basement access. Opportunities like this don’t last—schedule your showing today! Agents, please see private remarks
Zillow last checked: 8 hours ago
Listing updated: September 22, 2025 at 10:45am
Listed by:
Roxanne Mailhot,
BHG Masiello Concord 603-228-0151
Bought with:
Kelli York
BHHS Verani Concord
Source: PrimeMLS,MLS#: 5054960
Facts & features
Interior
Bedrooms & bathrooms
- Bedrooms: 2
- Bathrooms: 2
- Full bathrooms: 1
- 3/4 bathrooms: 1
Heating
- Oil, Mini Split
Cooling
- Mini Split
Appliances
- Included: Dishwasher, Dryer, Microwave, Refrigerator, Washer, Electric Stove, Water Heater off Boiler
- Laundry: Laundry Hook-ups, 1st Floor Laundry
Features
- Ceiling Fan(s), Dining Area, Kitchen Island, Primary BR w/ BA, Soaking Tub, Vaulted Ceiling(s), Walk-In Closet(s)
- Flooring: Carpet, Laminate
- Windows: Blinds
- Basement: Concrete,Concrete Floor,Walk-Up Access
Interior area
- Total structure area: 3,066
- Total interior livable area: 1,498 sqft
- Finished area above ground: 1,498
- Finished area below ground: 0
Property
Parking
- Total spaces: 2
- Parking features: Paved, Driveway, Garage, Off Street, Detached
- Garage spaces: 2
- Has uncovered spaces: Yes
Accessibility
- Accessibility features: 1st Floor 3/4 Bathroom, 1st Floor Bedroom, 1st Floor Full Bathroom, 1st Floor Hrd Surfce Flr, Bathroom w/Step-in Shower, Grab Bars in Bathroom, Hard Surface Flooring, 1st Floor Laundry
Features
- Levels: One
- Stories: 1
- Exterior features: Deck, Shed
- Body of water: Little Suncook River
- Frontage length: Water frontage: 120,Road frontage: 174
Lot
- Size: 0.46 Acres
- Features: Level
Details
- Parcel number: EPSOM00U04L000028S000000
- Zoning description: Residential/Lt Commerical
- Other equipment: Standby Generator
Construction
Type & style
- Home type: SingleFamily
- Architectural style: Ranch
- Property subtype: Ranch
Materials
- Vinyl Exterior
- Foundation: Concrete
- Roof: Shingle
Condition
- New construction: No
- Year built: 2006
Utilities & green energy
- Electric: 200+ Amp Service, Circuit Breakers
- Sewer: Private Sewer
- Utilities for property: Propane
Community & neighborhood
Security
- Security features: Hardwired Smoke Detector
Location
- Region: Epsom
Other
Other facts
- Road surface type: Paved
Price history
| Date | Event | Price |
|---|---|---|
| 9/22/2025 | Sold | $389,000+5.4%$260/sqft |
Source: | ||
| 8/5/2025 | Listed for sale | $369,000+509.9%$246/sqft |
Source: | ||
| 6/24/1997 | Sold | $60,500$40/sqft |
Source: Public Record Report a problem | ||
Public tax history
| Year | Property taxes | Tax assessment |
|---|---|---|
| 2024 | $6,767 +8.2% | $254,000 |
| 2023 | $6,256 +3% | $254,000 -0.3% |
| 2022 | $6,072 +9.2% | $254,700 |
Find assessor info on the county website
Neighborhood: 03234
Nearby schools
GreatSchools rating
- 3/10Epsom Central SchoolGrades: K-8Distance: 1.3 mi
Schools provided by the listing agent
- Elementary: Epsom Central School
- Middle: Epsom Central School
- High: Pembroke Academy
- District: Epsom
Source: PrimeMLS. This data may not be complete. We recommend contacting the local school district to confirm school assignments for this home.

Get pre-qualified for a loan
At Zillow Home Loans, we can pre-qualify you in as little as 5 minutes with no impact to your credit score.An equal housing lender. NMLS #10287.
