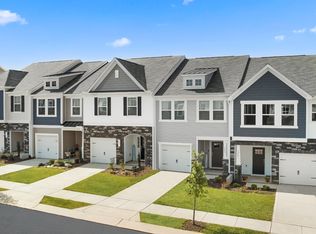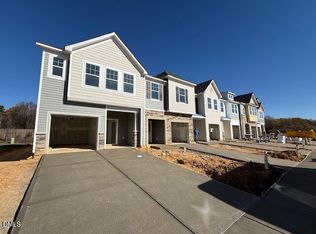Welcome to Spring Village Townhomes-a charming new community in the heart of Angier, NC, affectionately known as the Town of Crepe Myrtles. Perfectly positioned less than a mile from downtown shops and restaurants and just a half mile from the scenic 33-acre Jack Marley Park, this community blends small-town charm with everyday convenience. The popular Litchfield floor plan offers open-concept living with stylish finishes and low-maintenance ease. The spacious kitchen features quartz countertops, a 9-foot center island, and modern cabinetry that overlooks the airy family room and breakfast area-creating an ideal space for both daily living and entertaining. Upstairs, you'll find three comfortable bedrooms, two full bathrooms, and a conveniently located laundry room. The primary suite includes an expansive closet and a beautifully appointed en-suite bath with a dual-sink vanity. Each home also includes a one-car garage and additional parking pad for added convenience. Within the neighborhood, residents enjoy sidewalks throughout and a dedicated dog park, encouraging connection and an active lifestyle. As the only townhomes within one mile of downtown Angier, Spring Village Townhomes offers the perfect combination of comfort, style, and location-making it one of Harnett County's most desirable new addresses.
This property is off market, which means it's not currently listed for sale or rent on Zillow. This may be different from what's available on other websites or public sources.


