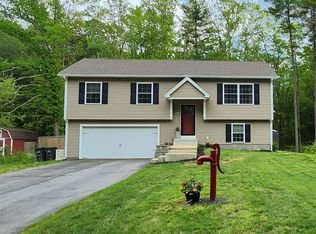We bring to you, this gorgeous Almost NEW 3 Bedroom, 3 Bath Colonial style home situated on an acre homesite close to EVERYTHING (highways/schools/shopping) in desirable Hooksett NH! Enjoy country quiet privacy with city close accessibility. Oversized 2 car attached garage with carriage style doors (24 x 24), maintenance free home exterior, paved drive and walkway, rear deck for entertaining, open concept floor plan, CUSTOM Kitchen with Granite / Tile and Stainless Appliances to STAY, main floor 1/2 bath thoughtfully located away from main living areas, separate dining/play room, large master bedroom with bath and his/hers separate closets, granite / tile in all baths, hardwood, garage door openers, 2-ZONE forced air propane heating to control temps upstairs and down with CENTRAL AIR & walkout lowerlevel for future expansion! Need I say more! Fantastic neighbohood, dont miss out on this beauty! Showings to begin at Open House Sunday, July 14th @ 11a...............
This property is off market, which means it's not currently listed for sale or rent on Zillow. This may be different from what's available on other websites or public sources.

