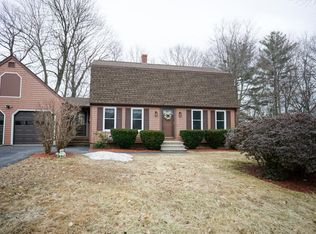Closed
Listed by:
Brandon Elsemore,
KW Coastal and Lakes & Mountains Realty 603-610-8500
Bought with: EXP Realty
$535,000
16 Buttonwood Road, South Berwick, ME 03908
3beds
2,056sqft
Single Family Residence
Built in 1986
0.34 Acres Lot
$537,500 Zestimate®
$260/sqft
$2,873 Estimated rent
Home value
$537,500
$500,000 - $575,000
$2,873/mo
Zestimate® history
Loading...
Owner options
Explore your selling options
What's special
Located in a great neighborhood, Agamenticus ''Aggies'' Estates, this wonderful 3 bed, 2 bath home has been freshly painted and ready for you to move in. The house is only a short distance to downtown South Berwick and a walk from the local sports fields. Inside the house is a spacious living room, dedicated dining room, kitchen with direct access to the attached 2-car garage, a sitting room or office directly off of a 1st floor bedroom with cathedral ceilings. The laundry is also located on the 1st floor with a full bathroom. Upstairs are 2 more very large bedrooms that are serviced by another full bathroom. The basement is large and could be a great place to finish and add a den, exercise room, or use for further storage. Showings are delayed until open house this Saturday, May 25, from 11-12:30.
Zillow last checked: 8 hours ago
Listing updated: June 28, 2024 at 08:31am
Listed by:
Brandon Elsemore,
KW Coastal and Lakes & Mountains Realty 603-610-8500
Bought with:
Lisa M McNally
EXP Realty
Source: PrimeMLS,MLS#: 4996767
Facts & features
Interior
Bedrooms & bathrooms
- Bedrooms: 3
- Bathrooms: 2
- Full bathrooms: 1
- 3/4 bathrooms: 1
Heating
- Oil, Baseboard, Hot Water
Cooling
- Other
Appliances
- Included: Dishwasher, Dryer, Microwave, Electric Range, Refrigerator, Washer
- Laundry: 1st Floor Laundry
Features
- Flooring: Laminate, Wood, Vinyl Plank
- Basement: Bulkhead,Full,Interior Stairs,Sump Pump,Unfinished,Interior Entry
Interior area
- Total structure area: 2,940
- Total interior livable area: 2,056 sqft
- Finished area above ground: 2,056
- Finished area below ground: 0
Property
Parking
- Total spaces: 2
- Parking features: Paved
- Garage spaces: 2
Features
- Levels: Two
- Stories: 2
- Exterior features: Deck
- Fencing: Full
- Frontage length: Road frontage: 102
Lot
- Size: 0.34 Acres
- Features: Landscaped, Level, Sidewalks
Details
- Parcel number: SBERM033B125
- Zoning description: R1
Construction
Type & style
- Home type: SingleFamily
- Architectural style: Gambrel
- Property subtype: Single Family Residence
Materials
- Shingle Siding
- Foundation: Poured Concrete
- Roof: Architectural Shingle
Condition
- New construction: No
- Year built: 1986
Utilities & green energy
- Electric: Circuit Breakers
- Sewer: Public Sewer
- Utilities for property: Cable at Site
Community & neighborhood
Location
- Region: South Berwick
Other
Other facts
- Road surface type: Paved
Price history
| Date | Event | Price |
|---|---|---|
| 6/28/2024 | Sold | $535,000+4.6%$260/sqft |
Source: | ||
| 5/26/2024 | Contingent | $511,238$249/sqft |
Source: | ||
| 5/26/2024 | Pending sale | $511,238$249/sqft |
Source: | ||
| 5/22/2024 | Listed for sale | $511,238$249/sqft |
Source: | ||
Public tax history
| Year | Property taxes | Tax assessment |
|---|---|---|
| 2024 | $5,842 +9.5% | $435,300 +13.9% |
| 2023 | $5,334 +10% | $382,100 +14.5% |
| 2022 | $4,851 +6.8% | $333,600 +14.1% |
Find assessor info on the county website
Neighborhood: 03908
Nearby schools
GreatSchools rating
- 5/10Marshwood Great Works SchoolGrades: 4-5Distance: 1 mi
- 8/10Marshwood Middle SchoolGrades: 6-8Distance: 5.8 mi
- 9/10Marshwood High SchoolGrades: 9-12Distance: 2.5 mi
Schools provided by the listing agent
- Elementary: Central School
- Middle: Marshwood Middle School
- High: Marshwood High School
- District: MSAD #35
Source: PrimeMLS. This data may not be complete. We recommend contacting the local school district to confirm school assignments for this home.

Get pre-qualified for a loan
At Zillow Home Loans, we can pre-qualify you in as little as 5 minutes with no impact to your credit score.An equal housing lender. NMLS #10287.
