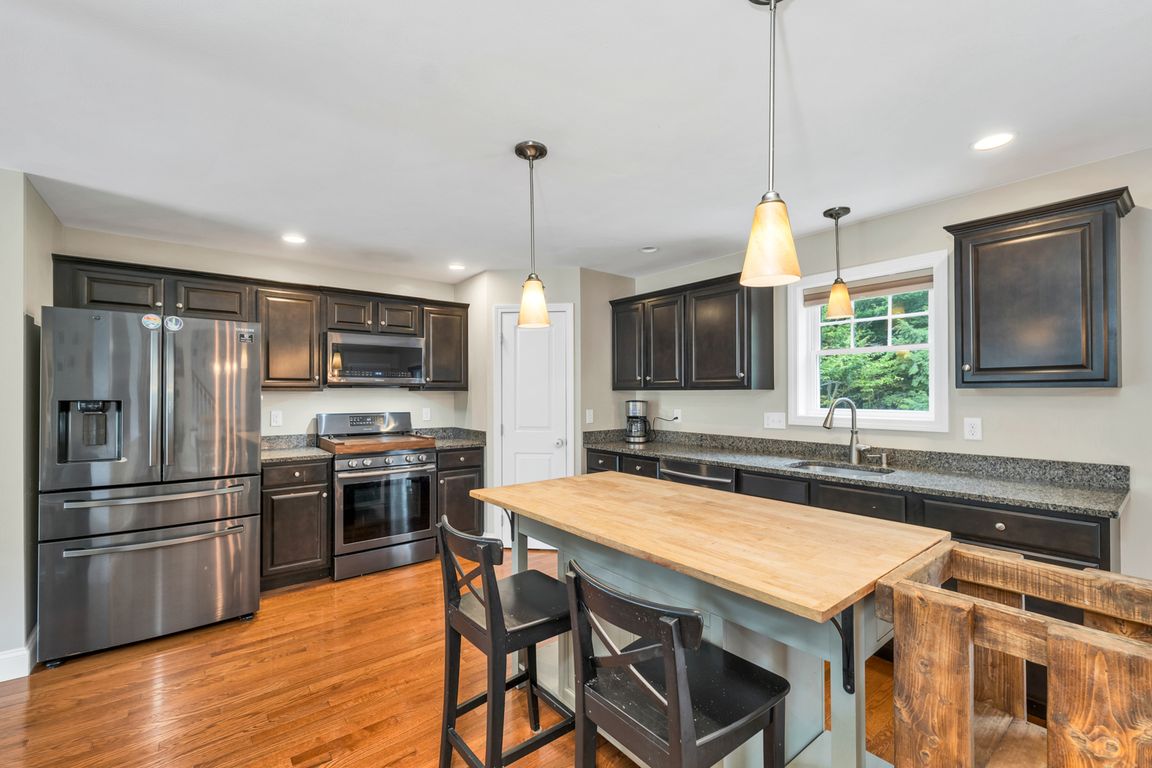
Active under contractPrice cut: $10K (9/18)
$575,000
4beds
2,468sqft
16 Cameron's Way, Greenfield, NH 03047
4beds
2,468sqft
Single family residence
Built in 2013
1.50 Acres
2 Garage spaces
$233 price/sqft
What's special
Open floor planGleaming hardwood floorsAbundant natural lightThoughtful designEn-suite bathFunctional kitchenSpacious primary suite
MOTIVATED SELLERS!! Full of charm & timeless elegance, this beautifully maintained home welcomes you the moment you walk through the door. W/ its open floor plan & thoughtful design, everyday living & entertaining feel effortless. The functional kitchen flows seamlessly into the cozy living area, where gleaming hardwood floors & abundant ...
- 82 days |
- 801 |
- 34 |
Source: PrimeMLS,MLS#: 5058760
Travel times
Living Room
Kitchen
Dining Room
Zillow last checked: 8 hours ago
Listing updated: November 06, 2025 at 11:35am
Listed by:
Jeanne Phillips,
BHHS Verani Concord Cell:603-724-5632
Source: PrimeMLS,MLS#: 5058760
Facts & features
Interior
Bedrooms & bathrooms
- Bedrooms: 4
- Bathrooms: 4
- Full bathrooms: 2
- 3/4 bathrooms: 1
- 1/2 bathrooms: 1
Heating
- Propane, Forced Air, Zoned, Mini Split
Cooling
- Central Air, Mini Split
Appliances
- Included: Dishwasher, Dryer, Range Hood, Microwave, Gas Range, Refrigerator, Washer, Water Heater
- Laundry: Laundry Hook-ups, 1st Floor Laundry
Features
- Ceiling Fan(s), Dining Area, Kitchen Island, Kitchen/Dining, Primary BR w/ BA, Natural Light, Walk-In Closet(s), Walk-in Pantry
- Flooring: Carpet, Combination, Hardwood, Tile
- Windows: Blinds, Drapes, Window Treatments, Screens
- Basement: Bulkhead,Concrete,Concrete Floor,Full,Interior Stairs,Unfinished,Exterior Entry,Interior Entry
Interior area
- Total structure area: 3,308
- Total interior livable area: 2,468 sqft
- Finished area above ground: 2,468
- Finished area below ground: 0
Video & virtual tour
Property
Parking
- Total spaces: 2
- Parking features: Paved, Auto Open, Direct Entry, Heated Garage, Driveway, Garage, On Site, Parking Spaces 1 - 10, Attached
- Garage spaces: 2
- Has uncovered spaces: Yes
Accessibility
- Accessibility features: 1st Floor 1/2 Bathroom, 1st Floor Hrd Surfce Flr, 1st Floor Laundry
Features
- Levels: Two
- Stories: 2
- Patio & porch: Porch
- Exterior features: Deck, Shed
- Fencing: Invisible Pet Fence
Lot
- Size: 1.5 Acres
- Features: Country Setting, Landscaped, Subdivided, Wooded, Neighborhood, Rural
Details
- Parcel number: GRNFM000R9B000043L000014
- Zoning description: Residential
- Other equipment: Radon Mitigation, Standby Generator
Construction
Type & style
- Home type: SingleFamily
- Architectural style: Cape
- Property subtype: Single Family Residence
Materials
- Fiberglss Batt Insulation, Wood Frame, Vinyl Siding
- Foundation: Concrete
- Roof: Architectural Shingle
Condition
- New construction: No
- Year built: 2013
Utilities & green energy
- Electric: 200+ Amp Service, Circuit Breakers, Generator
- Sewer: Concrete, On-Site Septic Exists, Private Sewer
- Utilities for property: Cable at Site, Propane
Community & HOA
Community
- Security: Security System, Hardwired Smoke Detector
- Subdivision: Ryan Farms of Greenfield
HOA
- Has HOA: Yes
- Amenities included: Common Acreage
- Services included: HOA Fee
- Additional fee info: Fee: $300
Location
- Region: Greenfield
Financial & listing details
- Price per square foot: $233/sqft
- Tax assessed value: $599,600
- Annual tax amount: $13,371
- Date on market: 8/28/2025
- Road surface type: Paved