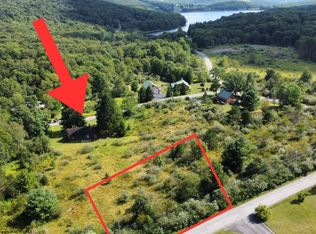Sold for $425,000 on 11/24/25
$425,000
16 Cardinal Ln, Terra Alta, WV 26764
4beds
2,852sqft
Single Family Residence
Built in 2004
0.68 Acres Lot
$425,200 Zestimate®
$149/sqft
$2,391 Estimated rent
Home value
$425,200
Estimated sales range
Not available
$2,391/mo
Zestimate® history
Loading...
Owner options
Explore your selling options
What's special
Step into this stunning modern 4-bedroom home, offering 2,852 sq ft of beautifully designed living space. Enjoy breathtaking mountain views through an oversized picture window that fills the main living area with natural light. The heart of the home showcases a Vermont Castings wood stove, soaring cathedral ceilings with exposed beams, and gleaming hardwood floors—creating a warm and inviting atmosphere.The main-level bedroom suite is a peaceful retreat with an in closet and a luxurious en suite bath featuring a separate large shower and soaking tub. Cook and entertain with ease in the gourmet kitchen, complete with granite countertops and high-end finishes throughout. In addition to the spacious attached garage, the property also features a large 32x36 detached garage—ideal for extra storage, hobbies, or a workshop.
Zillow last checked: 8 hours ago
Listing updated: November 26, 2025 at 05:17pm
Listed by:
SHERI BALL 304-698-6107,
ALVAS,
BRITTANY DIXON 304-698-1211,
ALVAS
Bought with:
JAMES MATTHEWS, WVS250303958
TAYLOR-MADE REAL ESTATE
Source: NCWV REIN,MLS#: 10159393
Facts & features
Interior
Bedrooms & bathrooms
- Bedrooms: 4
- Bathrooms: 3
- Full bathrooms: 3
Bedroom 2
- Features: Ceiling Fan(s), Laminate Flooring
Bedroom 3
- Features: Ceiling Fan(s), Laminate Flooring
Bedroom 4
- Features: Linen Closet, Laminate Flooring
Dining room
- Features: Ceiling Fan(s), Wood Floor
Kitchen
- Features: Ceiling Fan(s), Tile Floor
Living room
- Features: Wood/Coal Stove, Ceiling Fan(s), Wood Floor
Basement
- Level: Basement
Heating
- Forced Air, Propane, Wood
Cooling
- Central Air
Appliances
- Included: Range, Dishwasher, Refrigerator, Washer, Dryer
Features
- High Speed Internet
- Flooring: Tile, Laminate
- Basement: Full,Finished,Walk-Out Access,Interior Entry,Drop Ceiling,Exterior Entry
- Attic: None
- Fireplace features: Wood Burning Stove
Interior area
- Total structure area: 2,852
- Total interior livable area: 2,852 sqft
- Finished area above ground: 1,632
- Finished area below ground: 1,220
Property
Parking
- Total spaces: 3
- Parking features: Garage Door Opener, Other, Off Street, 3+ Cars
- Has garage: Yes
Features
- Levels: 2
- Stories: 2
- Patio & porch: Porch, Deck
- Exterior features: Lighting, Private Yard
- Fencing: None
- Has view: Yes
- View description: Mountain(s), Panoramic
- Waterfront features: Lake Front, Access
Lot
- Size: 0.68 Acres
- Dimensions: 245 x 131 x 195 x 170
- Features: Corner Lot, Level, Landscaped
Details
- Additional structures: Storage Shed/Outbuilding
- Parcel number: 3907 21C0023.0000
- Zoning description: Single Family Residential
Construction
Type & style
- Home type: SingleFamily
- Architectural style: Raised Ranch
- Property subtype: Single Family Residence
Materials
- Frame, Vinyl Siding
- Foundation: Block
- Roof: Shingle
Condition
- Year built: 2004
Utilities & green energy
- Electric: 200 Amps
- Sewer: Public Sewer
- Water: Public
- Utilities for property: Cable Available
Community & neighborhood
Security
- Security features: Smoke Detector(s)
Community
- Community features: Park, Playground, Tennis Court(s), Gated
Location
- Region: Terra Alta
- Subdivision: Alpine Lake Resort
HOA & financial
HOA
- Has HOA: Yes
- HOA fee: $3,633 annually
- Services included: Accounting/Legal, Management, Pool Service, Maintenance Grounds, Security, Other, Common Areas
Price history
| Date | Event | Price |
|---|---|---|
| 11/24/2025 | Sold | $425,000-6.6%$149/sqft |
Source: | ||
| 10/9/2025 | Contingent | $455,000$160/sqft |
Source: | ||
| 10/4/2025 | Price change | $455,000-1.5%$160/sqft |
Source: | ||
| 9/19/2025 | Price change | $462,000-1.5%$162/sqft |
Source: | ||
| 7/28/2025 | Price change | $469,000-0.6%$164/sqft |
Source: | ||
Public tax history
| Year | Property taxes | Tax assessment |
|---|---|---|
| 2024 | $73 -18.7% | $8,640 +2.1% |
| 2023 | $90 +346.7% | $8,460 +354.8% |
| 2022 | $20 | $1,860 |
Find assessor info on the county website
Neighborhood: 26764
Nearby schools
GreatSchools rating
- 4/10Terra Alta/East Preston SchoolGrades: PK-8Distance: 3.6 mi
- 3/10Preston High SchoolGrades: 9-12Distance: 9.9 mi
Schools provided by the listing agent
- Elementary: Terra Alta/East Preston School
- Middle: Terra Alta/East Preston School
- High: Preston High
- District: Preston
Source: NCWV REIN. This data may not be complete. We recommend contacting the local school district to confirm school assignments for this home.

Get pre-qualified for a loan
At Zillow Home Loans, we can pre-qualify you in as little as 5 minutes with no impact to your credit score.An equal housing lender. NMLS #10287.
