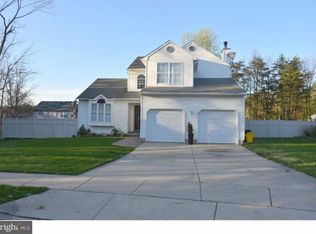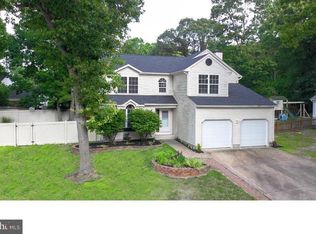Sold for $465,000 on 09/12/25
$465,000
16 Carr Ln, Sicklerville, NJ 08081
3beds
1,788sqft
Single Family Residence
Built in 1987
4,792 Square Feet Lot
$474,900 Zestimate®
$260/sqft
$2,674 Estimated rent
Home value
$474,900
$418,000 - $537,000
$2,674/mo
Zestimate® history
Loading...
Owner options
Explore your selling options
What's special
Nestled on a serene cul‑de‑sac, this impeccably maintained home has 3 bedrooms, 2.5 baths,with thoughtful upgrades throughout. The former two‑car garage has been tastefully converted into a fourth bedroom and a separate bonus/entertainment room—perfect for guests, a home office, or family movie nights. The spacious primary bedroom with en-suite includes an adjoining generous walk‑in closet, which can be easily transformed back into a full bedroom, and a Juliet balcony overlooking the serene backyard. A two‑story foyer opens to the formal living and dining room with cathedral ceilings, skylights, hardwood floors, and crown molding . This beautifully renovated eat - in kitchen features stainless steel appliances, and granite countertops, flowing seamlessly into the family room. Outside, you can entertain poolside in the fully functioning above‑ground pool set on an expansive, fenced backyard with a two‑tier deck, plus three sheds for garden or storage use. With fresh, neutral paint, updated systems, manicured landscaping, and space for both quiet family moments and lively gatherings, this home combines flexibility, comfort, and resort-style outdoor living in the heart of Gloucester Township. This home offers a commuter’s dream with easy access to major highways and for Food‑lovers you will appreciate the eclectic mix of dining options nearby. Schedule your tour today! Don't miss out on making this beautiful house your home.
Zillow last checked: 8 hours ago
Listing updated: September 12, 2025 at 08:33am
Listed by:
Danielle Tyson 609-556-0868,
Redfin
Bought with:
Parisha Smith, RS353071
Real Broker, LLC
Source: Bright MLS,MLS#: NJCD2097878
Facts & features
Interior
Bedrooms & bathrooms
- Bedrooms: 3
- Bathrooms: 3
- Full bathrooms: 2
- 1/2 bathrooms: 1
- Main level bathrooms: 1
Primary bedroom
- Level: Upper
- Area: 264 Square Feet
- Dimensions: 22 X 12
Primary bedroom
- Level: Unspecified
Bedroom 1
- Level: Upper
- Area: 168 Square Feet
- Dimensions: 12 X 14
Bedroom 2
- Level: Upper
- Area: 100 Square Feet
- Dimensions: 10 X 10
Dining room
- Level: Main
- Area: 110 Square Feet
- Dimensions: 11 X 10
Family room
- Level: Main
- Area: 180 Square Feet
- Dimensions: 15 X 12
Kitchen
- Features: Kitchen - Gas Cooking
- Level: Main
- Area: 231 Square Feet
- Dimensions: 21 X 11
Living room
- Features: Fireplace - Other
- Level: Main
- Area: 221 Square Feet
- Dimensions: 17 X 13
Other
- Description: LAUNDRY
- Level: Main
- Area: 0 Square Feet
- Dimensions: 0 X 0
Heating
- Forced Air, Natural Gas
Cooling
- Central Air, Electric
Appliances
- Included: Self Cleaning Oven, Disposal, Refrigerator, Oven/Range - Gas, Microwave, Dishwasher, Washer, Dryer, Gas Water Heater
- Laundry: Main Level
Features
- Primary Bath(s), Breakfast Area, Cathedral Ceiling(s)
- Flooring: Wood
- Windows: Skylight(s)
- Has basement: No
- Number of fireplaces: 1
- Fireplace features: Brick
Interior area
- Total structure area: 1,788
- Total interior livable area: 1,788 sqft
- Finished area above ground: 1,788
Property
Parking
- Parking features: Other
Accessibility
- Accessibility features: None
Features
- Levels: Two
- Stories: 2
- Patio & porch: Deck
- Exterior features: Sidewalks, Underground Lawn Sprinkler
- Has private pool: Yes
- Pool features: Above Ground, Private
Lot
- Size: 4,792 sqft
- Features: Cul-De-Sac
Details
- Additional structures: Above Grade
- Parcel number: 151720100010
- Zoning: RES
- Special conditions: Standard
Construction
Type & style
- Home type: SingleFamily
- Architectural style: Colonial
- Property subtype: Single Family Residence
Materials
- Vinyl Siding
- Foundation: Concrete Perimeter
- Roof: Pitched
Condition
- Very Good
- New construction: No
- Year built: 1987
Utilities & green energy
- Electric: 100 Amp Service
- Sewer: Public Sewer
- Water: Public
- Utilities for property: Cable Connected
Community & neighborhood
Security
- Security features: Fire Sprinkler System
Location
- Region: Sicklerville
- Subdivision: Asten Woods
- Municipality: GLOUCESTER TWP
Other
Other facts
- Listing agreement: Exclusive Right To Sell
- Listing terms: Conventional,VA Loan,FHA 203(b),FHA
- Ownership: Fee Simple
Price history
| Date | Event | Price |
|---|---|---|
| 9/12/2025 | Sold | $465,000$260/sqft |
Source: | ||
| 8/14/2025 | Pending sale | $465,000$260/sqft |
Source: | ||
| 7/29/2025 | Price change | $465,000-6.8%$260/sqft |
Source: | ||
| 7/21/2025 | Listed for sale | $499,000+126.9%$279/sqft |
Source: | ||
| 5/21/2010 | Listing removed | $219,900$123/sqft |
Source: Weichert Realtors #5656357 | ||
Public tax history
| Year | Property taxes | Tax assessment |
|---|---|---|
| 2025 | $8,721 | $212,400 |
| 2024 | $8,721 -1.1% | $212,400 |
| 2023 | $8,819 +0.6% | $212,400 |
Find assessor info on the county website
Neighborhood: 08081
Nearby schools
GreatSchools rating
- 3/10James W. Lilley Elementary SchoolGrades: K-5Distance: 0.4 mi
- 4/10Ann A Mullen Middle SchoolGrades: PK,6-8Distance: 0.9 mi
- 3/10Timber Creek High SchoolGrades: 9-12Distance: 0.7 mi
Schools provided by the listing agent
- High: Timber Creek
- District: Black Horse Pike Regional Schools
Source: Bright MLS. This data may not be complete. We recommend contacting the local school district to confirm school assignments for this home.

Get pre-qualified for a loan
At Zillow Home Loans, we can pre-qualify you in as little as 5 minutes with no impact to your credit score.An equal housing lender. NMLS #10287.
Sell for more on Zillow
Get a free Zillow Showcase℠ listing and you could sell for .
$474,900
2% more+ $9,498
With Zillow Showcase(estimated)
$484,398
