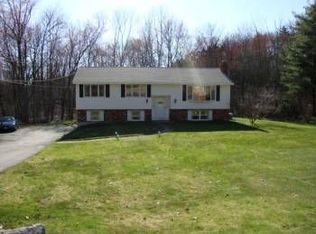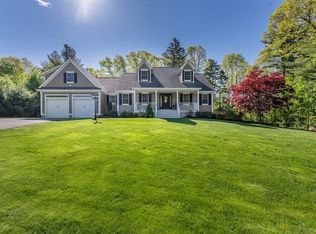A+ NORTH TEWKSBURY LOCATION FOR THIS 76' CUSTOM SPLIT AT THE END OF THE CUL-DE-SAC! You will not only fall in love with the location, but also the lot. Set on 1.5 ac of a level & beautifully landscaped yd with mature plantings, patio and 2 decks.This home offers a versatile layout for family time or entertaining. Super large kitchen w/loads of cabinet and counter space open to the cath dining area and cozy den (great for keeping family close by while cooking). French drs to the stunning octagon cathedral sunrm surrounded by windows & a deck. Formal dinrm & livrm w/fp. UNBELIEVABLE CATH 25X18 MBR SUITE! wlk-in cl and extra closet, palladium win & jaw dropping huge bathrm. 2 other bdrms and large office or make into another bdrm. LL family room w/bar and additional bonus space for your needs. ENORMOUS 2c garage w/work area. Heated Kennel rm w/3 kennels (seller previously raised show dogs). SO MUCH HOUSE FOR THE $$. MUST WEAR MASKS & GLOVES. NO MORE THAN 2 BUYERS & AGENT IN HOME
This property is off market, which means it's not currently listed for sale or rent on Zillow. This may be different from what's available on other websites or public sources.

