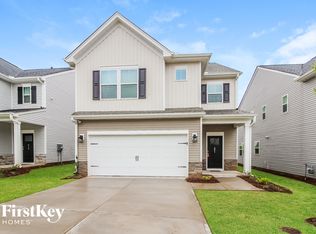Welcome to The Vineyards at Planters Road!
Special offer $100 off your first month rent.
Tucked away on a quiet cul-de-sac in Mauldin, South Carolina, this charming single-level home is the perfect match for a growing family or anyone looking to skip the hassle of stairs.
From the moment you arrive, you'll love the long driveway and one-car garage that add both curb appeal and convenience. Step inside to discover a bright and inviting space featuring three bedrooms and two full baths, with no carpet anywhere just sleek ceramic tile and easy-care vinyl flooring throughout.
The heart of the home is the open-concept floor plan, highlighted by granite countertops, stylish light fixtures, and fresh paint that give the space a modern, move-in-ready feel.
Out back, enjoy your spacious fenced yard perfect for pets to play safely plus a deck that's ideal for evening relaxation or weekend barbecues.
This home also comes with a full set of appliances, including washer and dryer, making your move-in stress-free.
Located in the highly rated Greenbrier Elementary, Hillcrest Middle, and Hillcrest High School district, this property offers not only comfort but also excellent community value. And with a competitive rental rate, you'll be getting all of this at an incredible deal.
The Tenant agrees to maintain the property in good condition at all times. This includes, but is not limited to:
Lawn and Landscaping: Tenant is responsible for cutting the grass, trimming bushes/shrubs, and keeping the yard neat and presentable.
Pest Control: Tenant shall maintain regular pest control for the interior and exterior of the home.
Utilities: Tenant is responsible for payment of all utilities and services to the property, including but not limited to electricity, water, sewer, gas, internet, and trash collection.
House for rent
Accepts Zillow applications
$1,900/mo
16 Chablis Ct, Mauldin, SC 29662
3beds
1,408sqft
Price may not include required fees and charges.
Single family residence
Available now
Small dogs OK
Central air
In unit laundry
Attached garage parking
Forced air
What's special
Stylish light fixturesOne-car garageFull set of appliancesQuiet cul-de-sacFresh paintBright and inviting spaceSpacious fenced yard
- 27 days |
- -- |
- -- |
Travel times
Facts & features
Interior
Bedrooms & bathrooms
- Bedrooms: 3
- Bathrooms: 2
- Full bathrooms: 2
Heating
- Forced Air
Cooling
- Central Air
Appliances
- Included: Dishwasher, Dryer, Microwave, Oven, Refrigerator, Washer
- Laundry: In Unit
Features
- Flooring: Hardwood, Tile
Interior area
- Total interior livable area: 1,408 sqft
Property
Parking
- Parking features: Attached, Garage
- Has attached garage: Yes
- Details: Contact manager
Features
- Patio & porch: Deck, Patio
- Exterior features: Electricity not included in rent, Garbage not included in rent, Gas not included in rent, Heating system: Forced Air, Internet not included in rent, Lawn, No Utilities included in rent, One level home, Open concept space, Pet Friedly, Sewage not included in rent, Tennis Court(s), Water not included in rent
Details
- Parcel number: M007020135600
Construction
Type & style
- Home type: SingleFamily
- Property subtype: Single Family Residence
Community & HOA
Community
- Features: Tennis Court(s)
HOA
- Amenities included: Tennis Court(s)
Location
- Region: Mauldin
Financial & listing details
- Lease term: 1 Year
Price history
| Date | Event | Price |
|---|---|---|
| 9/11/2025 | Listed for rent | $1,900$1/sqft |
Source: Zillow Rentals | ||
| 9/10/2025 | Listing removed | $1,900$1/sqft |
Source: Zillow Rentals | ||
| 9/8/2025 | Listed for rent | $1,900$1/sqft |
Source: Zillow Rentals | ||
| 8/12/2025 | Sold | $270,000$192/sqft |
Source: | ||
| 7/14/2025 | Contingent | $270,000$192/sqft |
Source: | ||

