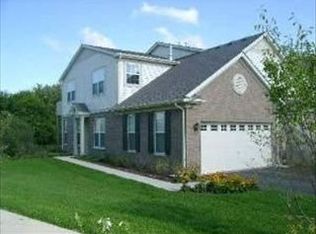Closed
$281,000
16 Christie Ct #16, Algonquin, IL 60102
2beds
1,322sqft
Condominium, Single Family Residence
Built in 2006
-- sqft lot
$284,400 Zestimate®
$213/sqft
$1,996 Estimated rent
Home value
$284,400
$256,000 - $316,000
$1,996/mo
Zestimate® history
Loading...
Owner options
Explore your selling options
What's special
Welcome to this immaculate first-floor ranch-style townhome featuring 2 spacious bedrooms and 2 full bathrooms, perfectly located in a peaceful, beautifully landscaped cul-de-sac. Enjoy the convenience of single-level living with an open, airy floor plan and soaring 9-foot ceilings throughout. The bright kitchen offers ample cabinet space and generous countertops and opens to a charming dining nook-ideal for everyday meals or entertaining. The large living room flows seamlessly to a covered patio, where you can relax, enjoy the outdoors, or fire up the grill. The primary suite is a true retreat, complete with a large walk-in closet, a soaking tub, and a separate walk-in shower. Additional highlights include a spacious laundry room, utility closet for extra storage, and an oversized 2-car garage. Nestled in a quiet neighborhood with scenic walking paths, yet just minutes from shopping, dining, and major highways, this home offers tranquil living with unmatched convenience. Rentals are permitted with a minimum one-year lease-perfect for investors. Don't miss the opportunity to own this move-in ready gem with incredible curb appeal!
Zillow last checked: 8 hours ago
Listing updated: August 18, 2025 at 12:00pm
Listing courtesy of:
Michelle Lawler 630-404-2646,
GC Realty and Development
Bought with:
Johnny Christensen
N. W. Village Realty, Inc.
Source: MRED as distributed by MLS GRID,MLS#: 12411611
Facts & features
Interior
Bedrooms & bathrooms
- Bedrooms: 2
- Bathrooms: 2
- Full bathrooms: 2
Primary bedroom
- Features: Flooring (Carpet), Window Treatments (Blinds), Bathroom (Full)
- Level: Main
- Area: 210 Square Feet
- Dimensions: 15X14
Bedroom 2
- Features: Flooring (Carpet), Window Treatments (Blinds)
- Level: Main
- Area: 100 Square Feet
- Dimensions: 10X10
Dining room
- Features: Flooring (Ceramic Tile), Window Treatments (Blinds)
- Level: Main
- Area: 100 Square Feet
- Dimensions: 10X10
Kitchen
- Features: Kitchen (Pantry-Closet), Flooring (Ceramic Tile)
- Level: Main
- Area: 110 Square Feet
- Dimensions: 10X11
Laundry
- Level: Main
- Area: 84 Square Feet
- Dimensions: 14X06
Living room
- Features: Flooring (Ceramic Tile), Window Treatments (Blinds)
- Level: Main
- Area: 247 Square Feet
- Dimensions: 19X13
Heating
- Natural Gas, Forced Air
Cooling
- Central Air
Appliances
- Included: Range, Microwave, Dishwasher, Refrigerator, Washer, Dryer
- Laundry: Main Level, In Unit
Features
- Walk-In Closet(s), High Ceilings, Pantry
- Flooring: Carpet
- Windows: Drapes
- Basement: None
Interior area
- Total structure area: 1,322
- Total interior livable area: 1,322 sqft
Property
Parking
- Total spaces: 2
- Parking features: Asphalt, Garage Door Opener, On Site, Garage Owned, Attached, Garage
- Attached garage spaces: 2
- Has uncovered spaces: Yes
Accessibility
- Accessibility features: No Disability Access
Features
- Patio & porch: Patio
Details
- Parcel number: 0306203037
- Special conditions: None
- Other equipment: Ceiling Fan(s)
Construction
Type & style
- Home type: Condo
- Property subtype: Condominium, Single Family Residence
Materials
- Vinyl Siding, Brick
- Foundation: Concrete Perimeter
- Roof: Asphalt
Condition
- New construction: No
- Year built: 2006
Details
- Builder model: ASTOR
Utilities & green energy
- Electric: Circuit Breakers
- Sewer: Storm Sewer
- Water: Public
Community & neighborhood
Location
- Region: Algonquin
- Subdivision: Canterbury Place
HOA & financial
HOA
- Has HOA: Yes
- HOA fee: $197 monthly
- Services included: Insurance, Exterior Maintenance, Lawn Care, Snow Removal
Other
Other facts
- Listing terms: Conventional
- Ownership: Condo
Price history
| Date | Event | Price |
|---|---|---|
| 8/18/2025 | Sold | $281,000+0.4%$213/sqft |
Source: | ||
| 7/11/2025 | Contingent | $279,990$212/sqft |
Source: | ||
| 7/5/2025 | Listed for sale | $279,990$212/sqft |
Source: | ||
Public tax history
Tax history is unavailable.
Neighborhood: 60102
Nearby schools
GreatSchools rating
- 6/10Lincoln Prairie Elementary SchoolGrades: PK-5Distance: 2 mi
- 6/10Westfield Community SchoolGrades: PK-8Distance: 1.1 mi
- 8/10Harry D Jacobs High SchoolGrades: 9-12Distance: 1.2 mi
Schools provided by the listing agent
- Elementary: Lincoln Prairie Elementary Schoo
- Middle: Westfield Community School
- High: H D Jacobs High School
- District: 300
Source: MRED as distributed by MLS GRID. This data may not be complete. We recommend contacting the local school district to confirm school assignments for this home.

Get pre-qualified for a loan
At Zillow Home Loans, we can pre-qualify you in as little as 5 minutes with no impact to your credit score.An equal housing lender. NMLS #10287.
Sell for more on Zillow
Get a free Zillow Showcase℠ listing and you could sell for .
$284,400
2% more+ $5,688
With Zillow Showcase(estimated)
$290,088