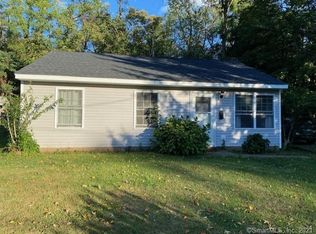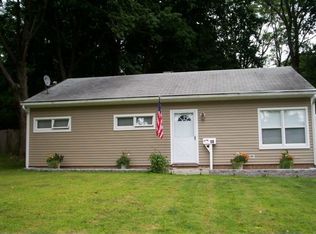This unique 4-unit property is located in a nice, quiet, single-family neighborhood in a very desirable location just off Main Street, Portland near the business district and 5-minutes from vibrant downtown Middletown, with easy access to Rt. 9 and I-91. It is also a short walk to the Connecticut river waterfront park area. There are three 2-bedroom, 1-bath units, and one 3-bedroom, 2-bath unit. The building and apartments have undergone extensive renovations and are in excellent condition, with newer appliances, including stoves, refrigerators, dishwashers, and washer/dryers in each unit. The property also includes 11 off-street parking spaces, a nice back yard, deck, patio area, and secured basement storage areas for each unit. A solar thermal hot water system was installed last year that has reduced hot water costs by about 30%. Heating is centralized oil with radiators. Annual energy-usage reports are available upon request. All units are currently rented with month-to-month rental agreements. Current rental income is $4500 monthly and are due for increases. This property was last appraised by an independent professional assessor in 2007 at $365,000. Although real estate values declined after the economic crisis, approximately $30,000 of value-added improvements were added since then and property values have increased recently. Thus we feel our asking price is a good value, though we are still willing to negotiate. Please note that the town assessor has not viewed or accounted for major interior renovations, so the town's assessment is low. The historic town of Portland is located on the Connecticut river across from Middletown and has highly-rated, blue-ribbon schools, boat yards, a popular unique water park in the old brownstone quarries, and a large state forest with many hiking trails among other amenities. Please allow a 2-day notice for viewings in order to notify tenants.Additional property info: http://www.forsalebyowner.com/listing/9-bed-Multi-Family-home-for-sale-by-owner-16-Coe-Avenue-06480/24000575?provider_id=28079
This property is off market, which means it's not currently listed for sale or rent on Zillow. This may be different from what's available on other websites or public sources.


