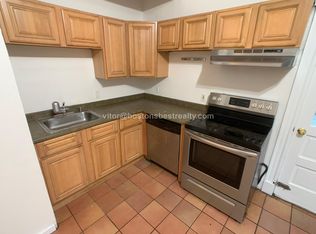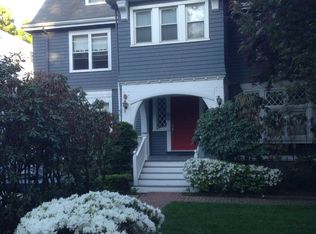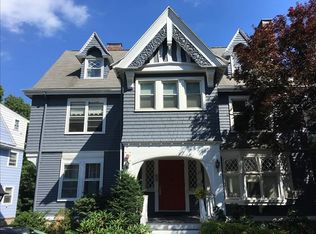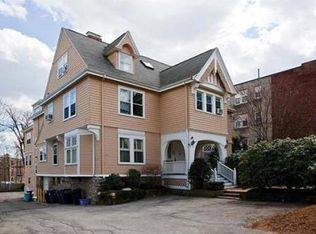Sold for $754,000
$754,000
16 Colliston Rd APT 1, Brighton, MA 02135
2beds
1,190sqft
Condominium
Built in 1917
-- sqft lot
$761,600 Zestimate®
$634/sqft
$2,987 Estimated rent
Home value
$761,600
$708,000 - $823,000
$2,987/mo
Zestimate® history
Loading...
Owner options
Explore your selling options
What's special
Ideally situated on the Brighton/Brookline line between Washington Square and Cleveland Circle, this inviting 2-bedroom condo offers charm and convenience. Step into a welcoming foyer and enjoy high ceilings, hardwood floors, and a cozy fireplaced living room. The open kitchen and dining area is perfect for cooking and entertaining, with an adjacent porch ideal for morning coffee or evening relaxation. Both bedrooms are generously sized, and the updated bathroom, in-unit laundry, private storage, and one parking space add to the appeal. Just minutes from shops, restaurants, the Longwood Medical Area, downtown Boston, and the B/C/D Green Line. A must-see home—seller is open to offers with buyer concessions.
Zillow last checked: 8 hours ago
Listing updated: August 23, 2025 at 01:45pm
Listed by:
Scott Goldsmith 617-529-2434,
Gibson Sotheby's International Realty 617-264-7900,
Sean Preston 617-855-8502
Bought with:
James Gulden
Redfin Corp.
Source: MLS PIN,MLS#: 73391975
Facts & features
Interior
Bedrooms & bathrooms
- Bedrooms: 2
- Bathrooms: 1
- Full bathrooms: 1
Primary bathroom
- Features: No
Heating
- Baseboard, Natural Gas, Individual
Cooling
- Window Unit(s)
Appliances
- Included: Range, Dishwasher, Disposal, Refrigerator, Washer, Dryer
- Laundry: In Unit
Features
- Flooring: Wood, Tile
- Has basement: Yes
- Number of fireplaces: 1
Interior area
- Total structure area: 1,190
- Total interior livable area: 1,190 sqft
- Finished area above ground: 1,190
Property
Parking
- Total spaces: 1
- Parking features: Off Street, Assigned
- Uncovered spaces: 1
Features
- Entry location: Unit Placement(Street)
- Patio & porch: Porch
- Exterior features: Porch
Lot
- Size: 1,190 sqft
Details
- Parcel number: W:21 P:02099 S:002,1211793
- Zoning: CD
Construction
Type & style
- Home type: Condo
- Architectural style: Other (See Remarks)
- Property subtype: Condominium
Materials
- Frame
- Roof: Shingle
Condition
- Year built: 1917
Utilities & green energy
- Sewer: Public Sewer
- Water: Public
- Utilities for property: for Gas Range
Community & neighborhood
Security
- Security features: Intercom
Community
- Community features: Public Transportation, Shopping, Pool, Tennis Court(s), Park, Medical Facility, Highway Access, House of Worship, Private School, Public School, T-Station, University
Location
- Region: Brighton
HOA & financial
HOA
- HOA fee: $329 monthly
- Services included: Water, Sewer, Insurance, Maintenance Structure, Maintenance Grounds, Snow Removal, Trash
Price history
| Date | Event | Price |
|---|---|---|
| 8/21/2025 | Sold | $754,000-2%$634/sqft |
Source: MLS PIN #73391975 Report a problem | ||
| 6/17/2025 | Listed for sale | $769,000+15.6%$646/sqft |
Source: MLS PIN #73391975 Report a problem | ||
| 5/28/2019 | Sold | $665,000+7.4%$559/sqft |
Source: Public Record Report a problem | ||
| 4/18/2019 | Pending sale | $619,000$520/sqft |
Source: Compass #72480688 Report a problem | ||
| 4/11/2019 | Listed for sale | $619,000+68.2%$520/sqft |
Source: Compass #72480688 Report a problem | ||
Public tax history
| Year | Property taxes | Tax assessment |
|---|---|---|
| 2025 | $7,520 +17% | $649,400 +10.2% |
| 2024 | $6,426 +1.5% | $589,500 |
| 2023 | $6,331 +4.6% | $589,500 +6% |
Find assessor info on the county website
Neighborhood: Brighton
Nearby schools
GreatSchools rating
- NABaldwin Early Learning CenterGrades: PK-1Distance: 0.3 mi
- 2/10Brighton High SchoolGrades: 7-12Distance: 0.7 mi
- 6/10Winship Elementary SchoolGrades: PK-6Distance: 0.8 mi
Get a cash offer in 3 minutes
Find out how much your home could sell for in as little as 3 minutes with a no-obligation cash offer.
Estimated market value$761,600
Get a cash offer in 3 minutes
Find out how much your home could sell for in as little as 3 minutes with a no-obligation cash offer.
Estimated market value
$761,600



