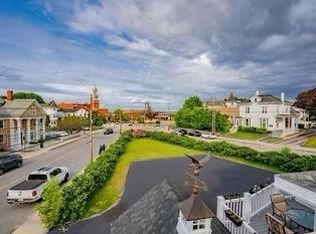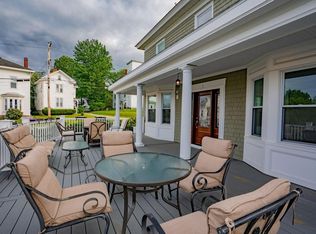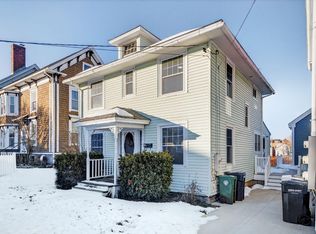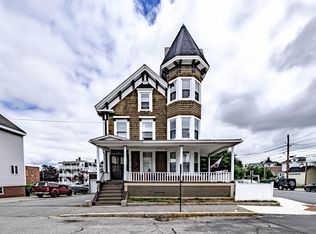Closed
$550,000
16 Crescent Street, Biddeford, ME 04005
3beds
2,329sqft
Multi Family
Built in 1940
-- sqft lot
$622,600 Zestimate®
$236/sqft
$2,597 Estimated rent
Home value
$622,600
$591,000 - $654,000
$2,597/mo
Zestimate® history
Loading...
Owner options
Explore your selling options
What's special
You will be impressed when you see this centrally located 2 family home that is steps away from all the Downtown Biddeford has to offer. Offering large low maintenance exterior deck for 1st floor unit, custom kitchen with granite, living room with beautiful mantle, dining room, bedroom with large closet. 1st floor also offers tin ceilings in entry, hall and dining room.
2nd floor offers private entrance and deck and features 2 bedrooms. living room and eat in kitchen as well as 3 rooms on the 3rd floor that is great flex space.
Walk out basement offer workshop, efficient natural gas heat and on demand hot water.
This home, originally built as a single family, home has original the staircase (see photos). Zoning allows for many uses. With almost 1/3 acre, there is adequate space for many cars. There is also a large custom shed for storage. Home is in the Biddeford historic District - see ordinance for restrictions. Property has been owner occupied for many years so has no rental history.
Offer deadline is 6/12/2023 @5:00 PMwith a response of 6/13/2023 @ 5:00PM
Zillow last checked: 8 hours ago
Listing updated: January 14, 2025 at 07:04pm
Listed by:
Keller Williams Realty
Bought with:
Maine Community Real Estate
Source: Maine Listings,MLS#: 1561677
Facts & features
Interior
Bedrooms & bathrooms
- Bedrooms: 3
- Bathrooms: 2
- Full bathrooms: 2
Heating
- Forced Air
Cooling
- None
Features
- 1st Floor Bedroom, Attic, Storage, Walk-In Closet(s)
- Flooring: Carpet, Tile, Wood
- Windows: Double Pane Windows
- Basement: Interior Entry,Walk-Out Access,Full,Unfinished
Interior area
- Total structure area: 2,329
- Total interior livable area: 2,329 sqft
- Finished area above ground: 2,329
- Finished area below ground: 0
Property
Parking
- Parking features: Paved, 11 - 20 Spaces, On Site, Off Street
Features
- Levels: Multi/Split
- Patio & porch: Deck, Porch
Lot
- Size: 0.31 Acres
- Features: Business District, Historic District, City Lot, Near Shopping, Near Turnpike/Interstate, Near Town, Neighborhood, Near Railroad, Corner Lot, Level, Sidewalks, Landscaped
Details
- Additional structures: Shed(s)
- Parcel number: BIDDM38L1961
- Zoning: Mixed Use
- Other equipment: Cable
Construction
Type & style
- Home type: MultiFamily
- Architectural style: Colonial,Other
- Property subtype: Multi Family
Materials
- Wood Frame, Shingle Siding
- Foundation: Block, Stone
- Roof: Shingle
Condition
- Year built: 1940
Utilities & green energy
- Electric: Circuit Breakers
- Sewer: Public Sewer
- Water: Public
- Utilities for property: Utilities On
Community & neighborhood
Location
- Region: Biddeford
Other
Other facts
- Road surface type: Paved
Price history
| Date | Event | Price |
|---|---|---|
| 7/7/2023 | Sold | $550,000+10.3%$236/sqft |
Source: | ||
| 6/16/2023 | Pending sale | $498,500$214/sqft |
Source: | ||
| 6/9/2023 | Listed for sale | $498,500$214/sqft |
Source: | ||
Public tax history
| Year | Property taxes | Tax assessment |
|---|---|---|
| 2024 | $5,320 +8.4% | $374,100 |
| 2023 | $4,908 +9.9% | $374,100 +37.4% |
| 2022 | $4,467 +6.6% | $272,200 +18.4% |
Find assessor info on the county website
Neighborhood: 04005
Nearby schools
GreatSchools rating
- NAJohn F Kennedy Memorial SchoolGrades: PK-KDistance: 1 mi
- 3/10Biddeford Middle SchoolGrades: 5-8Distance: 1.4 mi
- 5/10Biddeford High SchoolGrades: 9-12Distance: 0.7 mi

Get pre-qualified for a loan
At Zillow Home Loans, we can pre-qualify you in as little as 5 minutes with no impact to your credit score.An equal housing lender. NMLS #10287.



