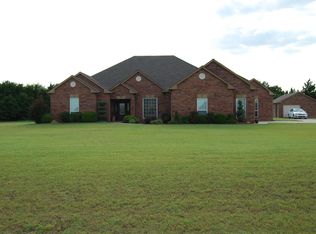Sold for $825,000
$825,000
16 Cumberlin Rd, Enid, OK 73703
5beds
3,230sqft
Single Family Residence
Built in 2020
1 Acres Lot
$850,700 Zestimate®
$255/sqft
$4,812 Estimated rent
Home value
$850,700
$808,000 - $893,000
$4,812/mo
Zestimate® history
Loading...
Owner options
Explore your selling options
What's special
AMAZING !!! One owner. Built by Iron Built Homes. SO MANY extras I'm not sure I can list them all. Shop with a loft and bathroom. 2 BIG doors 10 X 12 ft HOME... ONE OF A KIND : Kitchen stove, dishwasher, freezer and refrigerator, are all Fisher & Paykel.. 4 Bed and Office or 5 Bed. WIDE OPEN Farm home style Huge oversized hidden Pantry, gorgeous quartz Island and Custom-made dining table that matches the island. Large bedrooms with tons of storage and closets galore. The family room /game room/outdoor patio has an overhead glass door that opens to the pool area. Sunken Fire pit 10 X 14 and inground trampoline are added attractions to the beautiful pool and custom slide. Artificial turf in the back yard Oh, and did I mention the Golf Putting green,.. , 4 car garage, with above ground storm shelter. Full yard sprinkling system and whole house Generator Seller is related to Listing Realtor A FULL LIST OF ITEMS AND DETAIL ON SEPARATE PAGE
Zillow last checked: 8 hours ago
Listing updated: July 27, 2023 at 02:22pm
Listed by:
Pat Cronkhite 580-541-0330,
ReMax Premier
Bought with:
Pat Cronkhite, 121000
ReMax Premier
Source: Northwest Oklahoma AOR,MLS#: 20230756
Facts & features
Interior
Bedrooms & bathrooms
- Bedrooms: 5
- Bathrooms: 4
- Full bathrooms: 2
- 1/2 bathrooms: 2
Dining room
- Features: Formal Dining, Kitchen/Dining Combo, Living/Dining Combo, Other
Basement
- Area: 0
Heating
- Central, Natural Gas, Propane, Fireplace(s)
Cooling
- Electric
Appliances
- Included: Gas Oven/Range, Freestanding Oven/Range, Microwave, Dishwasher, Vented Exhaust Fan, Refrigerator, Wine Cooler, Ice Maker, Tankless Water Heater
Features
- Balcony or Loft, Ceiling Fan(s), Solid Surface Countertop, Pantry, Kitchen Island, Entrance Foyer, Bonus Room, Butler Pantry, Downstairs Bedroom, Family Room, Florida Room, Formal Living, In-Law Floorplan, Inside Utility, Loft, Recreation Room, Storm Shelter, Study/Den, Storm Shelter in Garage
- Flooring: Ceramic Tile, Laminate, Tile
- Doors: Storm Door(s)
- Windows: Storm Window(s)
- Basement: None
- Number of fireplaces: 2
- Fireplace features: 2 Fireplaces, Electric, Gas Log, Gas Starter, Family Room, Living Room, Fireplace Screen, Fireplace Equipment
Interior area
- Total structure area: 3,230
- Total interior livable area: 3,230 sqft
- Finished area above ground: 3,230
- Finished area below ground: 0
Property
Parking
- Total spaces: 4
- Parking features: Attached/Detached Garages, Circular Driveway, Oversized, RV Access/Parking, Workshop in Garage, Attached, Garage Door Opener
- Attached garage spaces: 4
- Has uncovered spaces: Yes
Features
- Patio & porch: Patio, Covered, Screened
- Exterior features: Inground Sprinklers, Rain Gutters
- Pool features: In Ground
- Has spa: Yes
- Spa features: Bath
- Fencing: Wood,Partial,Other
Lot
- Size: 1 Acres
- Features: 1+ Acres, Acreage: 1 up to 2 Acres, Corner Lot
Details
- Additional structures: Workshop, Shed(s), Outbuilding, Gazebo, Pool House
- Parcel number: 240029725
- Zoning: Res
Construction
Type & style
- Home type: SingleFamily
- Architectural style: Ranch,Traditional
- Property subtype: Single Family Residence
Materials
- Brick & Wood Siding, Stone, Wood, Frame, Insulation(Full)
- Foundation: Slab
- Roof: Composition,Gable
Condition
- 0 Year to 10 Years,Excelent
- New construction: No
- Year built: 2020
- Major remodel year: 2020
Utilities & green energy
- Sewer: Septic Tank
- Water: Water Well for House, Well
Community & neighborhood
Security
- Security features: Smoke Detector(s)
Location
- Region: Enid
- Subdivision: Northwood 2nd Addition
Other
Other facts
- Price range: $825K - $825K
- Listing terms: Cash,Conventional,FHA,Trade,VA Loan
- Road surface type: Asphalt
Price history
| Date | Event | Price |
|---|---|---|
| 7/27/2023 | Sold | $825,000-2.9%$255/sqft |
Source: | ||
| 6/8/2023 | Pending sale | $849,900$263/sqft |
Source: | ||
| 6/5/2023 | Listed for sale | $849,900+2733%$263/sqft |
Source: | ||
| 4/27/2020 | Sold | $30,000+42.9%$9/sqft |
Source: Public Record Report a problem | ||
| 8/27/2014 | Sold | $21,000$7/sqft |
Source: Public Record Report a problem | ||
Public tax history
| Year | Property taxes | Tax assessment |
|---|---|---|
| 2024 | $9,929 +37.9% | $96,233 +39.1% |
| 2023 | $7,199 +14.2% | $69,166 +19.9% |
| 2022 | $6,307 +1711.3% | $57,703 +1622.5% |
Find assessor info on the county website
Neighborhood: 73703
Nearby schools
GreatSchools rating
- 9/10Chisholm Elementary SchoolGrades: PK-5Distance: 5.4 mi
- 9/10Chisholm Middle SchoolGrades: 6-8Distance: 1.5 mi
- 8/10Chisholm High SchoolGrades: 9-12Distance: 1.6 mi
Schools provided by the listing agent
- District: Chisholm
Source: Northwest Oklahoma AOR. This data may not be complete. We recommend contacting the local school district to confirm school assignments for this home.
Get pre-qualified for a loan
At Zillow Home Loans, we can pre-qualify you in as little as 5 minutes with no impact to your credit score.An equal housing lender. NMLS #10287.
