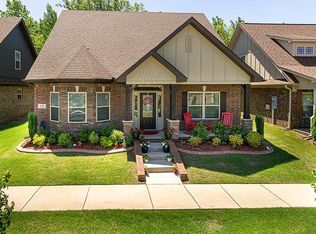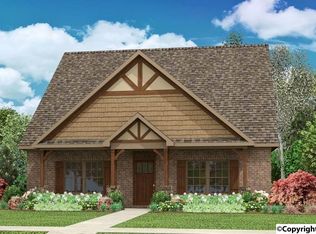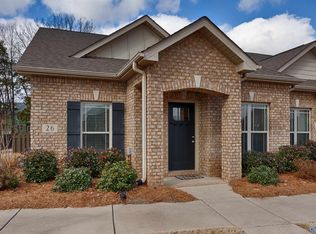Sold for $407,000 on 08/27/25
$407,000
16 Cypress Point Dr, Huntsville, AL 35824
3beds
2,392sqft
Single Family Residence
Built in 2017
6,000 Square Feet Lot
$405,800 Zestimate®
$170/sqft
$2,185 Estimated rent
Home value
$405,800
$373,000 - $442,000
$2,185/mo
Zestimate® history
Loading...
Owner options
Explore your selling options
What's special
Beautiful home with upscale features you're accustomed to, in prestigious Lake Forest neighborhood. Clean & Ready for move-in. Impressive entryway, two-story foyer, gorgeous hand-scraped hardwoods, french doors open to private study w/bay window. Isolated primary suite w/trey ceiling, recessed can lights, luxury bath. Great room with plenty of lighting, open floor plan. Kitchen with deep sink & gooseneck faucet, granite, tile backsplash, stainless, pantry, snack bar, gas stove + more. Formal Dining, wainscoting, crown molding, & hardwood. Master down, upstairs 2 large bedrooms and 3rd full bath. Covered back porch, private fenced back yard, rear-entry garage. CALL TODAY!
Zillow last checked: 11 hours ago
Listing updated: August 28, 2025 at 10:07am
Listed by:
Melinda Tsang 256-316-7555,
ACCESS Premiere Properties,
Jessica Beyl 256-808-2920,
ACCESS Premiere Properties
Bought with:
Stephanie Gothart, 94329
Capstone Realty
Source: ValleyMLS,MLS#: 21888438
Facts & features
Interior
Bedrooms & bathrooms
- Bedrooms: 3
- Bathrooms: 3
- Full bathrooms: 3
Primary bedroom
- Features: 10’ + Ceiling, Carpet, Ceiling Fan(s), Crown Molding, Isolate, Recessed Lighting, Smooth Ceiling, Tray Ceiling(s), Walk-In Closet(s), Window Cov
- Level: First
- Area: 240
- Dimensions: 15 x 16
Bedroom 2
- Features: 9’ Ceiling, Carpet, Ceiling Fan(s), Smooth Ceiling, Walk-In Closet(s), Window Cov
- Level: Second
- Area: 195
- Dimensions: 13 x 15
Bedroom 3
- Features: 9’ Ceiling, Carpet, Ceiling Fan(s), Smooth Ceiling, Window Cov
- Level: Second
- Area: 144
- Dimensions: 12 x 12
Dining room
- Features: 9’ Ceiling, Crown Molding, Smooth Ceiling, Wainscoting, Window Cov, Wood Floor
- Level: First
- Area: 144
- Dimensions: 12 x 12
Kitchen
- Features: 9’ Ceiling, Crown Molding, Granite Counters, Pantry, Recessed Lighting, Smooth Ceiling, Window Cov, Wood Floor
- Level: First
- Area: 216
- Dimensions: 12 x 18
Living room
- Features: 10’ + Ceiling, Ceiling Fan(s), Crown Molding, Recessed Lighting, Smooth Ceiling, Window Cov, Wood Floor
- Level: First
- Area: 288
- Dimensions: 16 x 18
Laundry room
- Features: Isolate, Smooth Ceiling, Tile
- Level: First
Heating
- Central 2, Electric
Cooling
- Central 2, Electric
Appliances
- Included: Dishwasher, Disposal, Gas Oven, Microwave, Refrigerator
Features
- Open Floorplan
- Has basement: No
- Has fireplace: No
- Fireplace features: None
Interior area
- Total interior livable area: 2,392 sqft
Property
Parking
- Parking features: Driveway-Concrete, Garage-Attached, Garage Door Opener, Garage Faces Rear, Garage-Two Car, On Street, Parking Pad
Features
- Levels: One and One Half
- Stories: 1
- Patio & porch: Covered Patio, Covered Porch
- Exterior features: Curb/Gutters, Sidewalk, Sprinkler Sys
Lot
- Size: 6,000 sqft
- Dimensions: 50 x 120 x 50 x 120
Details
- Parcel number: 1608340000016.186
Construction
Type & style
- Home type: SingleFamily
- Architectural style: Traditional
- Property subtype: Single Family Residence
Materials
- Foundation: Slab
Condition
- New construction: No
- Year built: 2017
Utilities & green energy
- Sewer: Public Sewer
- Water: Public
Community & neighborhood
Community
- Community features: Curbs, Playground, Tennis Court(s)
Location
- Region: Huntsville
- Subdivision: Lake Forest
HOA & financial
HOA
- Has HOA: Yes
- HOA fee: $600 annually
- Association name: Lake Forest HOA
Price history
| Date | Event | Price |
|---|---|---|
| 8/27/2025 | Sold | $407,000-4.2%$170/sqft |
Source: | ||
| 7/26/2025 | Contingent | $425,000$178/sqft |
Source: | ||
| 5/9/2025 | Listed for sale | $425,000+91.8%$178/sqft |
Source: | ||
| 5/5/2023 | Listing removed | -- |
Source: ValleyMLS #1831847 | ||
| 4/15/2023 | Listed for rent | $2,300+4.5%$1/sqft |
Source: ValleyMLS #1831847 | ||
Public tax history
| Year | Property taxes | Tax assessment |
|---|---|---|
| 2025 | $3,949 +7% | $68,080 +7% |
| 2024 | $3,691 | $63,640 |
| 2023 | $3,691 +12.4% | $63,640 +12.4% |
Find assessor info on the county website
Neighborhood: Lake Forest
Nearby schools
GreatSchools rating
- 7/10James E Williams SchoolGrades: PK-5Distance: 1.2 mi
- 3/10Williams Middle SchoolGrades: 6-8Distance: 1.2 mi
- 2/10Columbia High SchoolGrades: 9-12Distance: 5.7 mi
Schools provided by the listing agent
- Elementary: Williams
- Middle: Williams
- High: Columbia High
Source: ValleyMLS. This data may not be complete. We recommend contacting the local school district to confirm school assignments for this home.

Get pre-qualified for a loan
At Zillow Home Loans, we can pre-qualify you in as little as 5 minutes with no impact to your credit score.An equal housing lender. NMLS #10287.
Sell for more on Zillow
Get a free Zillow Showcase℠ listing and you could sell for .
$405,800
2% more+ $8,116
With Zillow Showcase(estimated)
$413,916

