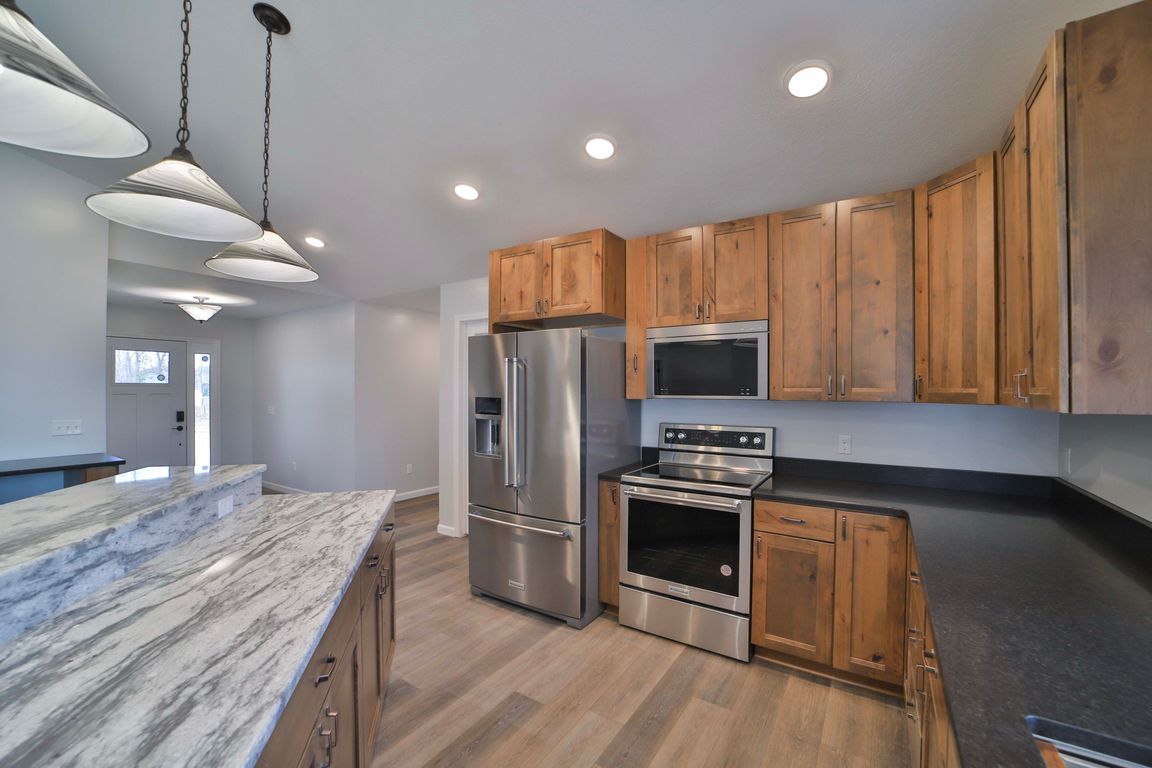
Active
$689,900
3beds
2,095sqft
16 Deblock Ln, Crosby, MN 56441
3beds
2,095sqft
Single family residence
Built in 2025
0.50 Acres
3 Garage spaces
$329 price/sqft
What's special
Welcome to your brand new dream home, perfectly situated near Crosby’s top bike trails, local dining, hospital, and stunning lakes. This custom 3-bedroom, 2.5-bath patio home offers effortless living with high-end finishes and thoughtful design throughout. Enjoy a luxurious primary suite with a stylish trayed ceiling and a modern kitchen with ...
- 220 days |
- 172 |
- 2 |
Source: NorthstarMLS as distributed by MLS GRID,MLS#: 6703657
Travel times
Kitchen
Living Room
Primary Bedroom
Zillow last checked: 8 hours ago
Listing updated: November 11, 2025 at 01:12pm
Listed by:
Chad Schwendeman 218-831-4663,
eXp Realty,
Jeffrey Isom 218-330-4683
Source: NorthstarMLS as distributed by MLS GRID,MLS#: 6703657
Facts & features
Interior
Bedrooms & bathrooms
- Bedrooms: 3
- Bathrooms: 3
- Full bathrooms: 2
- 1/2 bathrooms: 1
Rooms
- Room types: Kitchen, Pantry (Walk-In), Dining Room, Living Room, Bedroom 1, Bedroom 2, Bedroom 3, Bathroom, Walk In Closet, Laundry, Mud Room
Bedroom 1
- Level: Main
- Area: 255 Square Feet
- Dimensions: 17x15
Bedroom 2
- Level: Main
- Area: 120 Square Feet
- Dimensions: 12x10
Bedroom 3
- Level: Main
- Area: 100 Square Feet
- Dimensions: 10x10
Bathroom
- Level: Main
- Area: 45 Square Feet
- Dimensions: 9x5
Bathroom
- Level: Main
- Area: 143 Square Feet
- Dimensions: 13x11
Bathroom
- Level: Main
- Area: 50 Square Feet
- Dimensions: 10x5
Dining room
- Level: Main
- Area: 140 Square Feet
- Dimensions: 14x10
Kitchen
- Level: Main
- Area: 266 Square Feet
- Dimensions: 19x14
Laundry
- Level: Main
- Area: 80 Square Feet
- Dimensions: 10x8
Living room
- Level: Main
- Area: 210 Square Feet
- Dimensions: 15x14
Mud room
- Level: Main
- Area: 60 Square Feet
- Dimensions: 10x6
Other
- Level: Main
- Area: 56 Square Feet
- Dimensions: 8x7
Walk in closet
- Level: Main
- Area: 64 Square Feet
- Dimensions: 8x8
Heating
- Boiler, Forced Air, Radiant Floor
Cooling
- Central Air
Appliances
- Included: Dishwasher, Microwave, Range, Refrigerator, Tankless Water Heater
Features
- Has basement: No
- Has fireplace: No
Interior area
- Total structure area: 2,095
- Total interior livable area: 2,095 sqft
- Finished area above ground: 2,095
- Finished area below ground: 0
Property
Parking
- Total spaces: 3
- Parking features: Concrete, Heated Garage
- Garage spaces: 3
- Details: Garage Door Height (7), Garage Door Width (16)
Accessibility
- Accessibility features: No Stairs External, No Stairs Internal
Features
- Levels: One
- Stories: 1
- Patio & porch: Covered, Patio
- Pool features: None
- Fencing: None
Lot
- Size: 0.5 Acres
- Dimensions: 66 x 200 x 166 x 191
- Features: Cleared
Details
- Foundation area: 2095
- Parcel number: 11120531
- Zoning description: Residential-Single Family
Construction
Type & style
- Home type: SingleFamily
- Property subtype: Single Family Residence
Materials
- Fiber Cement, Concrete, Frame
- Foundation: Slab
Condition
- Age of Property: 0
- New construction: Yes
- Year built: 2025
Utilities & green energy
- Electric: Circuit Breakers, 200+ Amp Service
- Gas: Natural Gas
- Sewer: City Sewer/Connected
- Water: City Water/Connected
Community & HOA
Community
- Subdivision: Jim Deblock Estates
HOA
- Has HOA: No
Location
- Region: Crosby
Financial & listing details
- Price per square foot: $329/sqft
- Annual tax amount: $148
- Date on market: 4/21/2025
- Cumulative days on market: 221 days