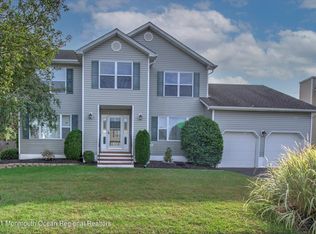Sold for $736,000 on 06/12/25
$736,000
16 Deborah Lane, Howell, NJ 07731
4beds
2,036sqft
Single Family Residence
Built in 1996
9,147.6 Square Feet Lot
$753,500 Zestimate®
$361/sqft
$4,122 Estimated rent
Home value
$753,500
$693,000 - $821,000
$4,122/mo
Zestimate® history
Loading...
Owner options
Explore your selling options
What's special
CHARMING COLONIAL IN THE DESIRABLE RAMTOWN SECTION OF HOWELL! From the moment you step inside, you'll feel right at home in this 4-bedroom, 3.5-bathroom Colonial bursting with character. The beautiful hardwood floors, sun-drenched rooms, and thoughtful layout make this home as inviting as it is functional. The kitchen is an entertainer's dream—featuring sleek black stainless steel appliances, an island, under-cabinet lighting, and an open flow into the spacious dining room, perfect for hosting gatherings. Just off the kitchen, you'll find a convenient butler's pantry and a half bath. Upstairs, this home truly shines with TWO PRIMARY SUITES! The first boasts vaulted ceilings, recessed lighting, a huge walk-in closet, and a spa-like en-suite with a double vanity, soaking tub, and walk-in shower. The second primary suite also offers a walk-in closet, an additional closet, and its own en-suite with a walk-in shower. Looking for extra space? The partially finished basement offers endless possibilities- use it as a rec room, office, or home gym! Additional highlights include a one-car garage, a two-year old roof with OWNED solar panels, and an incredible backyard featuring a patio, pergola, and deck- perfect for summer BBQs and relaxing evenings. Plus, the lot is adjacent to town-owned land, giving you extra privacy. This home is truly something specialdon't miss your chance to make it yours!
Zillow last checked: 8 hours ago
Listing updated: June 13, 2025 at 06:53am
Listed by:
River Giberson 609-276-8866,
C21 Thomson & Co.
Bought with:
Rochel Stareshefsky, 2296059
HomeSmart First Advantage
Source: MoreMLS,MLS#: 22505507
Facts & features
Interior
Bedrooms & bathrooms
- Bedrooms: 4
- Bathrooms: 4
- Full bathrooms: 3
- 1/2 bathrooms: 1
Bedroom
- Area: 110
- Dimensions: 11 x 10
Bedroom
- Area: 110
- Dimensions: 11 x 10
Other
- Area: 198
- Dimensions: 18 x 11
Other
- Area: 168
- Dimensions: 14 x 12
Basement
- Area: 288
- Dimensions: 24 x 12
Dining room
- Area: 143
- Dimensions: 13 x 11
Kitchen
- Area: 182
- Dimensions: 14 x 13
Living room
- Area: 234
- Dimensions: 18 x 13
Heating
- Natural Gas, Forced Air, 2 Zoned Heat
Cooling
- Central Air, 2 Zoned AC
Features
- Dec Molding, Recessed Lighting
- Flooring: Ceramic Tile, Wood
- Basement: Full,Partially Finished
Interior area
- Total structure area: 2,036
- Total interior livable area: 2,036 sqft
Property
Parking
- Total spaces: 1
- Parking features: Paved, Driveway
- Attached garage spaces: 1
- Has uncovered spaces: Yes
Features
- Stories: 2
- Exterior features: Lighting
Lot
- Size: 9,147 sqft
Details
- Parcel number: 21000011900030
- Zoning description: Residential, Single Family
Construction
Type & style
- Home type: SingleFamily
- Architectural style: Colonial
- Property subtype: Single Family Residence
Materials
- Roof: Timberline
Condition
- Year built: 1996
Utilities & green energy
- Sewer: Public Sewer
Community & neighborhood
Location
- Region: Howell
- Subdivision: Forest Ridge
Price history
| Date | Event | Price |
|---|---|---|
| 6/12/2025 | Sold | $736,000+0.8%$361/sqft |
Source: | ||
| 3/18/2025 | Pending sale | $729,900$358/sqft |
Source: | ||
| 2/28/2025 | Listed for sale | $729,900+391%$358/sqft |
Source: | ||
| 9/19/1996 | Sold | $148,650$73/sqft |
Source: Public Record | ||
Public tax history
| Year | Property taxes | Tax assessment |
|---|---|---|
| 2024 | $9,693 +4.4% | $566,500 +13.5% |
| 2023 | $9,282 -6.3% | $499,300 +5.3% |
| 2022 | $9,901 +4.1% | $474,200 +14.1% |
Find assessor info on the county website
Neighborhood: Ramtown
Nearby schools
GreatSchools rating
- 5/10Ramtown Elementary SchoolGrades: 3-5Distance: 0.8 mi
- 5/10Howell Twp M S SouthGrades: 6-8Distance: 1 mi
- 5/10Howell High SchoolGrades: 9-12Distance: 5.4 mi
Schools provided by the listing agent
- Elementary: Greenville
- Middle: Howell South
- High: Howell HS
Source: MoreMLS. This data may not be complete. We recommend contacting the local school district to confirm school assignments for this home.

Get pre-qualified for a loan
At Zillow Home Loans, we can pre-qualify you in as little as 5 minutes with no impact to your credit score.An equal housing lender. NMLS #10287.
Sell for more on Zillow
Get a free Zillow Showcase℠ listing and you could sell for .
$753,500
2% more+ $15,070
With Zillow Showcase(estimated)
$768,570