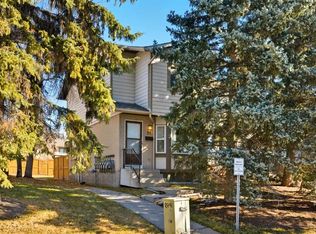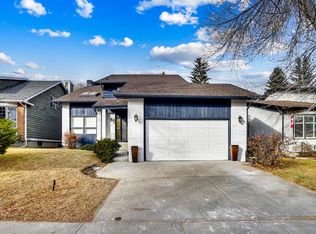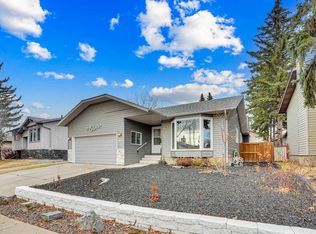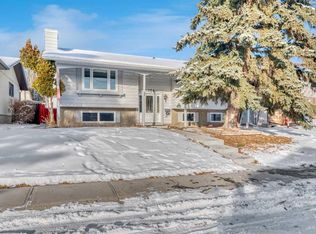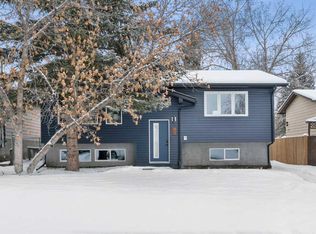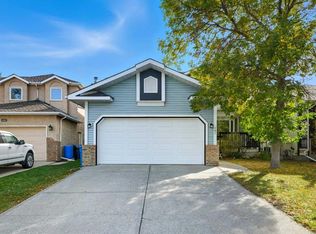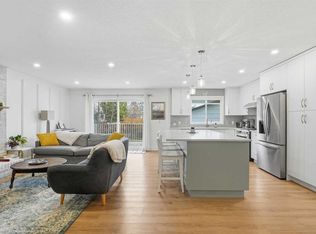16 Deer Ridge Ct SE, Calgary, AB T2J 5X9
What's special
- 63 days |
- 53 |
- 5 |
Zillow last checked: 8 hours ago
Listing updated: November 12, 2025 at 04:15pm
Preet Chawla, Broker,
Brilliant Realty
Facts & features
Interior
Bedrooms & bathrooms
- Bedrooms: 3
- Bathrooms: 3
- Full bathrooms: 2
- 1/2 bathrooms: 1
Other
- Level: Upper
- Dimensions: 13`7" x 10`1"
Bedroom
- Level: Upper
- Dimensions: 11`11" x 8`7"
Bedroom
- Level: Upper
- Dimensions: 11`11" x 8`9"
Other
- Level: Upper
- Dimensions: 6`7" x 7`1"
Other
- Level: Lower
- Dimensions: 6`11" x 5`11"
Other
- Level: Upper
- Dimensions: 7`1" x 6`8"
Other
- Level: Upper
- Dimensions: 19`9" x 14`8"
Dining room
- Level: Main
- Dimensions: 8`4" x 10`7"
Other
- Level: Main
- Dimensions: 4`10" x 7`6"
Family room
- Level: Lower
- Dimensions: 17`9" x 9`10"
Kitchen
- Level: Main
- Dimensions: 12`4" x 13`7"
Living room
- Level: Main
- Dimensions: 13`4" x 16`3"
Mud room
- Level: Main
- Dimensions: 3`0" x 3`8"
Office
- Level: Lower
- Dimensions: 7`3" x 8`10"
Pantry
- Level: Main
- Dimensions: 4`11" x 3`0"
Heating
- Forced Air, Natural Gas
Cooling
- Central Air
Appliances
- Included: Dishwasher, Dryer, Electric Range, Garage Control(s), Microwave Hood Fan, Refrigerator, Washer
- Laundry: In Basement
Features
- Closet Organizers, No Smoking Home, Open Floorplan, Recessed Lighting, Storage
- Flooring: Carpet, Ceramic Tile, Hardwood
- Windows: Window Coverings
- Basement: Full
- Number of fireplaces: 2
- Fireplace features: Family Room, Gas, Living Room
- Common walls with other units/homes: No Common Walls,No One Above,No One Below
Interior area
- Total interior livable area: 1,675 sqft
- Finished area above ground: 622
Video & virtual tour
Property
Parking
- Total spaces: 6
- Parking features: Additional Parking, Concrete, Double Garage Detached, Garage Door Opener, Garage Faces Side, Off Street, On Street, Oversized, Parking Pad, RV Access/Parking, RV Gated
- Garage spaces: 2
- Has uncovered spaces: Yes
Features
- Levels: 4 Level Split
- Stories: 1
- Patio & porch: Deck, Rooftop Patio
- Exterior features: BBQ gas line, Fire Pit, Garden, Playground, Storage
- Fencing: Fenced
- Has view: Yes
- Frontage length: 11.08M 36`4"
Lot
- Size: 7,840.8 Square Feet
- Features: Back Yard, City Lot, Cul-De-Sac, Few Trees, Front Yard, Fruit Trees/Shrub(s), Garden, Interior Lot, Landscaped, Lawn, Level, Pie Shaped Lot, Private, Secluded, Street Lighting, Views
Details
- Parcel number: 101235190
- Zoning: R-CG
Construction
Type & style
- Home type: SingleFamily
- Property subtype: Single Family Residence
Materials
- Cedar, Wood Siding
- Foundation: Concrete Perimeter
- Roof: Asphalt Shingle
Condition
- New construction: No
- Year built: 1979
Community & HOA
Community
- Features: Park, Playground, Sidewalks, Street Lights, Tennis Court(s)
- Subdivision: Deer Ridge
HOA
- Has HOA: No
Location
- Region: Calgary
Financial & listing details
- Price per square foot: C$430/sqft
- Date on market: 10/13/2025
- Inclusions: None
(403) 554-8736
By pressing Contact Agent, you agree that the real estate professional identified above may call/text you about your search, which may involve use of automated means and pre-recorded/artificial voices. You don't need to consent as a condition of buying any property, goods, or services. Message/data rates may apply. You also agree to our Terms of Use. Zillow does not endorse any real estate professionals. We may share information about your recent and future site activity with your agent to help them understand what you're looking for in a home.
Price history
Price history
Price history is unavailable.
Public tax history
Public tax history
Tax history is unavailable.Climate risks
Neighborhood: Deer Ridge
Nearby schools
GreatSchools rating
No schools nearby
We couldn't find any schools near this home.
- Loading
