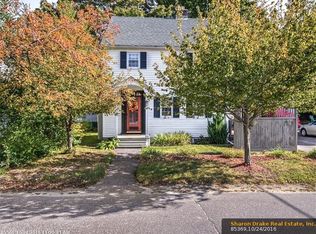Closed
$349,900
16 Dike Road, Bath, ME 04530
3beds
1,189sqft
Single Family Residence
Built in 1918
3,920.4 Square Feet Lot
$354,700 Zestimate®
$294/sqft
$2,245 Estimated rent
Home value
$354,700
Estimated sales range
Not available
$2,245/mo
Zestimate® history
Loading...
Owner options
Explore your selling options
What's special
Welcome to 16 Dike Road, nestled on a corner lot in one of Bath's most beloved neighborhoods. Inside, you'll find a warm, light-filled layout with an efficient use of space, open-concept living downstairs and three bedrooms upstairs. This home was built in 1918 but has undergone recent upgrades to the kitchen including dual fuel range and soapstone countertops, and retains its historic charm and retro elements, including the blue tub! Easy to love and even easier to live in, with space to grow. Full basement for tackling weekend projects, a garage for dry storage, and attic spaces complement the home.
Outside, the yard is just the right size for play, gardening, or a backyard campfire. With sidewalks out front and a privacy fence paired with a ''living fence'' of lilac and flowering trees, this is the kind of place where memories are made, with so many opportunities to make it your own.
Walkable to downtown Bath, the YMCA, and neighborhood schools, this house represents the best of Midcoast living. Just 40 minutes to Portland and 12 minutes to Brunswick. 16 Dike Road is more than a home - it's a return to the kind of neighborhood we all wish we grew up in.
Zillow last checked: 8 hours ago
Listing updated: August 13, 2025 at 06:52pm
Listed by:
Keller Williams Realty
Bought with:
EXP Realty
Source: Maine Listings,MLS#: 1630658
Facts & features
Interior
Bedrooms & bathrooms
- Bedrooms: 3
- Bathrooms: 1
- Full bathrooms: 1
Bedroom 1
- Level: Second
Bedroom 2
- Level: Second
Bedroom 3
- Level: Second
Dining room
- Level: First
Kitchen
- Level: First
Living room
- Level: First
Sunroom
- Level: First
Heating
- Hot Water, Radiator
Cooling
- Window Unit(s)
Appliances
- Included: Electric Range, Gas Range, Refrigerator
Features
- Attic, Bathtub, Shower, Storage
- Flooring: Wood, Linoleum
- Windows: Double Pane Windows
- Basement: Interior Entry,Full,Sump Pump
- Has fireplace: No
Interior area
- Total structure area: 1,189
- Total interior livable area: 1,189 sqft
- Finished area above ground: 1,189
- Finished area below ground: 0
Property
Parking
- Parking features: Paved, 1 - 4 Spaces, On Site, Off Street, Tandem, Detached
- Has garage: Yes
Features
- Levels: Multi/Split
Lot
- Size: 3,920 sqft
- Features: City Lot, Neighborhood, Corner Lot, Level, Sidewalks
Details
- Parcel number: BTTHM25L045
- Zoning: R1
- Other equipment: Internet Access Available
Construction
Type & style
- Home type: SingleFamily
- Architectural style: New Englander
- Property subtype: Single Family Residence
Materials
- Wood Frame, Clapboard, Wood Siding
- Roof: Pitched,Shingle
Condition
- Year built: 1918
Utilities & green energy
- Electric: Circuit Breakers
- Sewer: Public Sewer
- Water: Public
- Utilities for property: Utilities On
Green energy
- Energy efficient items: Water Heater
Community & neighborhood
Location
- Region: Bath
Other
Other facts
- Road surface type: Paved
Price history
| Date | Event | Price |
|---|---|---|
| 8/13/2025 | Sold | $349,900$294/sqft |
Source: | ||
| 7/27/2025 | Pending sale | $349,900$294/sqft |
Source: | ||
| 7/25/2025 | Listed for sale | $349,900$294/sqft |
Source: | ||
| 7/21/2025 | Contingent | $349,900$294/sqft |
Source: | ||
| 7/16/2025 | Listed for sale | $349,900+66.6%$294/sqft |
Source: | ||
Public tax history
| Year | Property taxes | Tax assessment |
|---|---|---|
| 2024 | $3,760 +17.8% | $227,900 +20.6% |
| 2023 | $3,192 +5.5% | $188,900 +27.3% |
| 2022 | $3,027 +0.5% | $148,400 |
Find assessor info on the county website
Neighborhood: 04530
Nearby schools
GreatSchools rating
- NADike-Newell SchoolGrades: PK-2Distance: 0.6 mi
- 5/10Bath Middle SchoolGrades: 6-8Distance: 0.4 mi
- 7/10Morse High SchoolGrades: 9-12Distance: 0.5 mi
Get pre-qualified for a loan
At Zillow Home Loans, we can pre-qualify you in as little as 5 minutes with no impact to your credit score.An equal housing lender. NMLS #10287.
Sell for more on Zillow
Get a Zillow Showcase℠ listing at no additional cost and you could sell for .
$354,700
2% more+$7,094
With Zillow Showcase(estimated)$361,794
