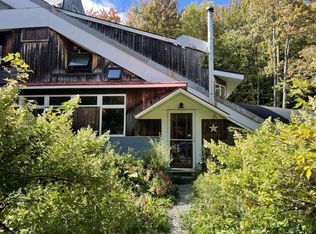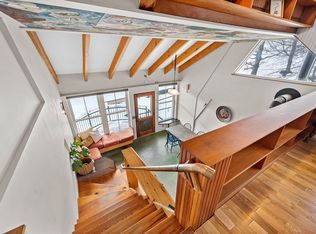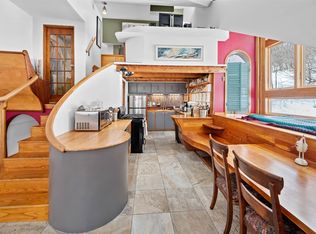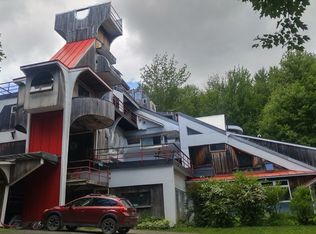Closed
Listed by:
Brian Kitchens,
Vermont Real Estate Company 802-540-8300
Bought with: KW Vermont-Stowe
$371,000
16 Dimetro Road #5, Warren, VT 05674
3beds
1,095sqft
Condominium, Townhouse
Built in 1976
15 Acres Lot
$383,300 Zestimate®
$339/sqft
$2,147 Estimated rent
Home value
$383,300
$284,000 - $521,000
$2,147/mo
Zestimate® history
Loading...
Owner options
Explore your selling options
What's special
Dimetro Road #5 is the crown jewel of the Dimetrodon. Rich with history, this home was once coined the “Common Building.” It was originally home to the design/builders who completed the complex. Whimsical with architectural relics throughout, this townhouse has 4 levels of living. Walk into the cozy kitchen/dining area boasting built-in seating, custom countertops, and a wood-burning fireplace. Elevated above the kitchen/dining area is a loft area perfect for an office or additional living space. The home’s spacious living room is surrounded by large windows and perched above the floor below. The primary bedroom has an architectural accent wall which thoughtfully conceals the closet and built-in dresser. Enjoy cathedral ceilings and a direct access private balcony with expansive Southerly views. The other two bedrooms are whimsical and spacious. Enjoy access to an elevated exterior space with sweeping views of the Mad River Valley. This one-of-a-kind townhouse is located in the famed Prickly Mountain neighborhood. Located on 15 private acres in Warren, this home boasts community gardens, and expansive common space. Minutes away from world class skiing at Sugarbush Resort and Mad River Glen. Ownership allows access to Prickly Mountain community facilities, private spring-fed pond, and tennis courts. A stone’s throw to restaurants, retail, and an abundance of mountain amenities. Simply, turn the key and walk right into your next Vermont adventure! Make this home yours today!
Zillow last checked: 8 hours ago
Listing updated: August 15, 2025 at 11:43am
Listed by:
Brian Kitchens,
Vermont Real Estate Company 802-540-8300
Bought with:
Pamela Ott
KW Vermont-Stowe
Source: PrimeMLS,MLS#: 5040633
Facts & features
Interior
Bedrooms & bathrooms
- Bedrooms: 3
- Bathrooms: 1
- Full bathrooms: 1
Heating
- Direct Vent, Electric, Vented Gas Heater, Wood Stove
Cooling
- None
Appliances
- Included: Dishwasher, Dryer, Freezer, Refrigerator, Washer
- Laundry: 2nd Floor Laundry
Features
- Cathedral Ceiling(s), Dining Area, Kitchen/Dining, Kitchen/Family, Kitchen/Living, Living/Dining, Natural Light, Natural Woodwork, Indoor Storage
- Flooring: Hardwood, Wood
- Windows: Skylight(s)
- Basement: Concrete,Concrete Floor,Interior Stairs,Storage Space,Sump Pump,Walkout,Exterior Entry,Interior Entry
- Has fireplace: Yes
- Fireplace features: Wood Burning
Interior area
- Total structure area: 1,095
- Total interior livable area: 1,095 sqft
- Finished area above ground: 1,095
- Finished area below ground: 0
Property
Parking
- Parking features: Shared Driveway, Gravel, On Site, Visitor
Features
- Levels: 4+,Multi-Level,Tri-Level
- Stories: 4
- Exterior features: Deck, Garden, Storage, Poultry Coop
- Has view: Yes
- View description: Mountain(s)
- Waterfront features: Pond
Lot
- Size: 15 Acres
- Features: Country Setting, Landscaped, Level, Rolling Slope, Secluded, Trail/Near Trail, Views, Walking Trails, Wooded, Near Golf Course, Near Paths, Near Shopping, Near Skiing, Rural
Details
- Parcel number: 69021910799
- Zoning description: Res
Construction
Type & style
- Home type: Townhouse
- Architectural style: Modern Architecture
- Property subtype: Condominium, Townhouse
Materials
- Wood Frame
- Foundation: Concrete
- Roof: Membrane,Metal
Condition
- New construction: No
- Year built: 1976
Utilities & green energy
- Electric: Circuit Breakers
- Sewer: Community, Shared
- Utilities for property: Propane, Fiber Optic Internt Avail
Community & neighborhood
Location
- Region: Warren
HOA & financial
Other financial information
- Additional fee information: Fee: $325
Other
Other facts
- Road surface type: Gravel
Price history
| Date | Event | Price |
|---|---|---|
| 8/15/2025 | Sold | $371,000+6%$339/sqft |
Source: | ||
| 5/18/2025 | Contingent | $350,000$320/sqft |
Source: | ||
| 5/13/2025 | Listed for sale | $350,000+27.3%$320/sqft |
Source: | ||
| 3/3/2022 | Sold | $275,000-5.2%$251/sqft |
Source: | ||
| 11/3/2021 | Listed for sale | $290,000+9.4%$265/sqft |
Source: | ||
Public tax history
| Year | Property taxes | Tax assessment |
|---|---|---|
| 2024 | -- | $144,400 |
| 2023 | -- | $144,400 +51.5% |
| 2022 | -- | $95,300 |
Find assessor info on the county website
Neighborhood: 05674
Nearby schools
GreatSchools rating
- 9/10Warren Elementary SchoolGrades: PK-6Distance: 2.7 mi
- 9/10Harwood Uhsd #19Grades: 7-12Distance: 11.9 mi
- NAFayston Elementary SchoolGrades: PK-6Distance: 7.3 mi
Get pre-qualified for a loan
At Zillow Home Loans, we can pre-qualify you in as little as 5 minutes with no impact to your credit score.An equal housing lender. NMLS #10287.



