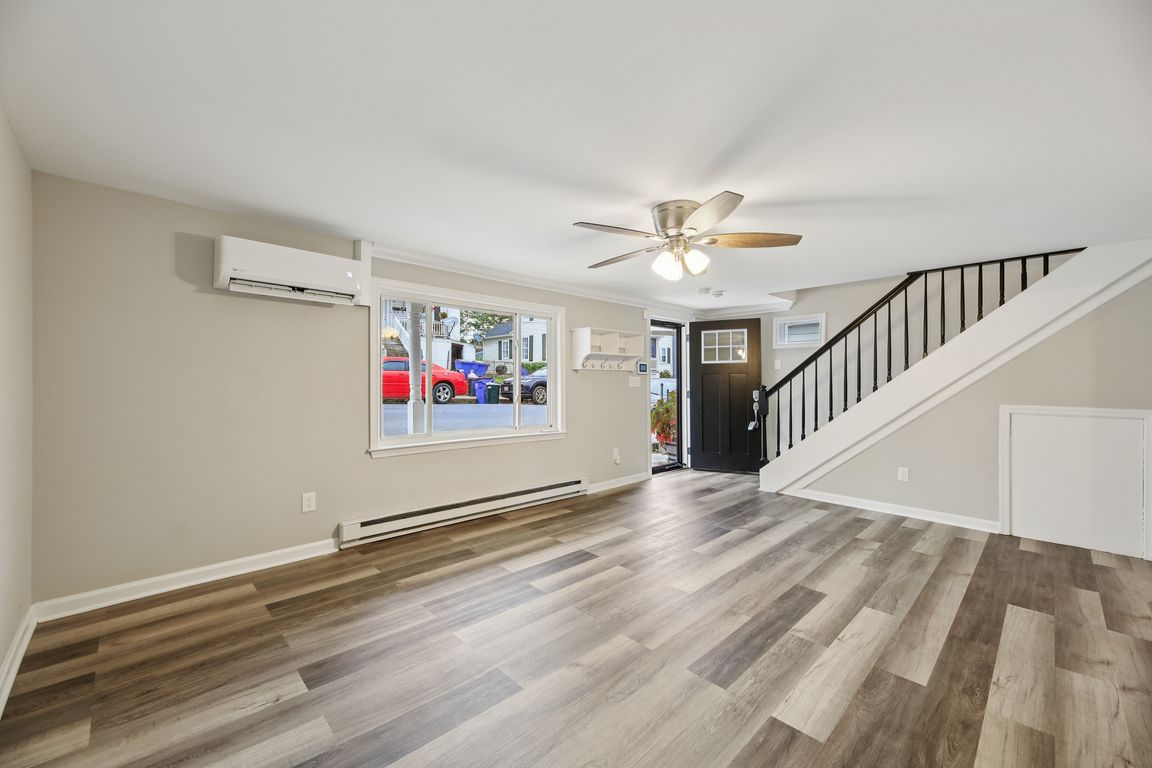
For sale
$319,900
3beds
1,288sqft
16 E C St, Brunswick, MD 21716
3beds
1,288sqft
Single family residence
Built in 1900
2,275 sqft
Open parking
$248 price/sqft
What's special
Fresh finishesTwo fully remodeled bathroomsThoughtfully updated kitchenUpdated countertopsModern finishesPrivate deckClean contemporary look
Welcome to 16 East C Street, a charming Brunswick home beautifully renovated in 2023 to blend historic character with modern comfort. Throughout the home, you’ll find fresh LVP flooring, new lighting and ceiling fans, updated countertops, and two fully remodeled bathrooms that bring a bright, refreshed feel to every space. ...
- 16 days |
- 515 |
- 33 |
Likely to sell faster than
Source: Bright MLS,MLS#: MDFR2070282
Travel times
Living Room
Kitchen
Primary Bedroom
Zillow last checked: 7 hours ago
Listing updated: September 18, 2025 at 09:17am
Listed by:
Carolyn Young 703-261-9190,
Samson Properties 7033788810,
Listing Team: The Carolyn Young Team, Co-Listing Team: The Carolyn Young Team,Co-Listing Agent: Lisa A. Bergman 540-454-4472,
Samson Properties
Source: Bright MLS,MLS#: MDFR2070282
Facts & features
Interior
Bedrooms & bathrooms
- Bedrooms: 3
- Bathrooms: 2
- Full bathrooms: 2
- Main level bathrooms: 1
Rooms
- Room types: Living Room, Primary Bedroom, Bedroom 2, Bedroom 3, Kitchen, Basement, Laundry, Bathroom 1, Bathroom 2
Primary bedroom
- Features: Flooring - Luxury Vinyl Plank, Ceiling Fan(s), Walk-In Closet(s)
- Level: Upper
- Area: 150 Square Feet
- Dimensions: 15 x 10
Bedroom 2
- Features: Flooring - Luxury Vinyl Plank, Ceiling Fan(s)
- Level: Upper
- Area: 117 Square Feet
- Dimensions: 13 x 9
Bedroom 3
- Features: Flooring - Luxury Vinyl Plank, Ceiling Fan(s)
- Level: Upper
- Area: 130 Square Feet
- Dimensions: 13 x 10
Bathroom 1
- Features: Bathroom - Tub Shower, Flooring - Luxury Vinyl Plank
- Level: Upper
- Area: 56 Square Feet
- Dimensions: 7 x 8
Bathroom 2
- Features: Flooring - Luxury Vinyl Plank, Bathroom - Stall Shower
- Level: Main
- Area: 36 Square Feet
- Dimensions: 9 x 4
Basement
- Features: Basement - Unfinished
- Level: Lower
Kitchen
- Features: Granite Counters, Ceiling Fan(s), Kitchen - Electric Cooking
- Level: Main
- Area: 221 Square Feet
- Dimensions: 17 x 13
Laundry
- Level: Main
Living room
- Features: Flooring - Luxury Vinyl Plank, Ceiling Fan(s), Crown Molding
- Level: Main
- Area: 234 Square Feet
- Dimensions: 18 x 13
Heating
- Forced Air, Electric
Cooling
- Central Air, Electric
Appliances
- Included: Washer/Dryer Stacked, Dishwasher, Disposal, Microwave, Refrigerator, Ice Maker, Oven/Range - Electric, Electric Water Heater
- Laundry: Has Laundry, Main Level, Washer In Unit, Dryer In Unit, Laundry Room
Features
- Bathroom - Tub Shower, Bathroom - Stall Shower, Ceiling Fan(s), Combination Dining/Living, Combination Kitchen/Dining, Crown Molding, Floor Plan - Traditional, Eat-in Kitchen, Kitchen - Table Space, Upgraded Countertops, Walk-In Closet(s)
- Doors: Insulated, Storm Door(s)
- Windows: Screens
- Basement: Dirt Floor
- Has fireplace: No
Interior area
- Total structure area: 1,932
- Total interior livable area: 1,288 sqft
- Finished area above ground: 1,288
- Finished area below ground: 0
Video & virtual tour
Property
Parking
- Parking features: On Street
- Has uncovered spaces: Yes
Accessibility
- Accessibility features: None
Features
- Levels: Three
- Stories: 3
- Patio & porch: Deck, Porch
- Exterior features: Lighting, Sidewalks
- Pool features: None
Lot
- Size: 2,275 Square Feet
Details
- Additional structures: Above Grade, Below Grade
- Parcel number: 1125476530
- Zoning: R1
- Special conditions: Standard
Construction
Type & style
- Home type: SingleFamily
- Architectural style: Traditional
- Property subtype: Single Family Residence
Materials
- Frame
- Foundation: Permanent
Condition
- New construction: No
- Year built: 1900
Utilities & green energy
- Sewer: Public Sewer
- Water: Public
Community & HOA
Community
- Security: Smoke Detector(s)
- Subdivision: None Available
HOA
- Has HOA: No
Location
- Region: Brunswick
- Municipality: Brunswick
Financial & listing details
- Price per square foot: $248/sqft
- Tax assessed value: $203,533
- Annual tax amount: $2,872
- Date on market: 9/18/2025
- Listing agreement: Exclusive Right To Sell
- Ownership: Fee Simple