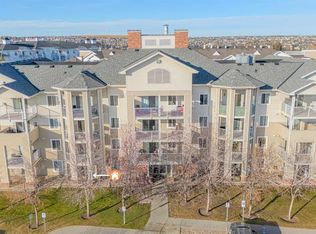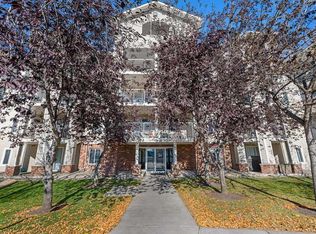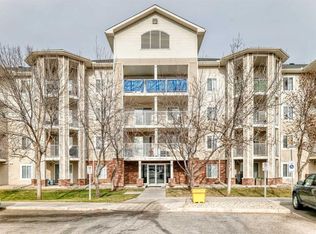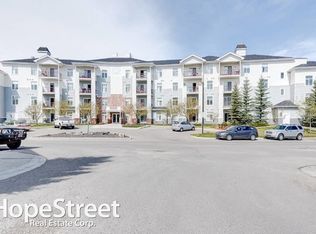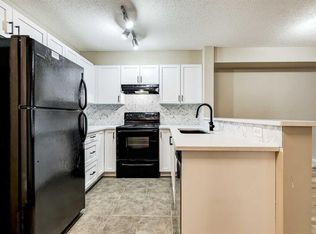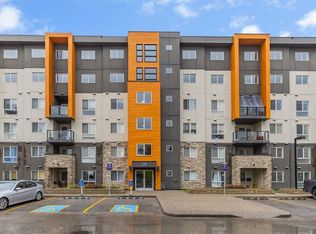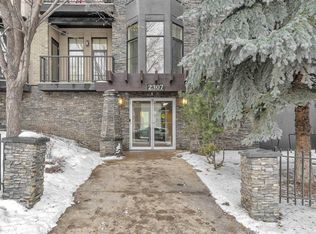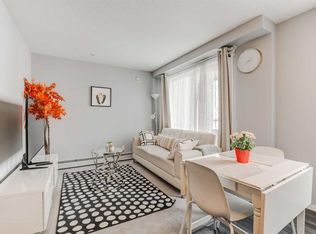16 E Country Village Bay NE #2205, Calgary, AB T3K 5Y9
What's special
- 163 days |
- 4 |
- 0 |
Zillow last checked: 8 hours ago
Listing updated: November 06, 2025 at 05:30am
Jamie Cheung, Associate,
The Real Estate District
Facts & features
Interior
Bedrooms & bathrooms
- Bedrooms: 1
- Bathrooms: 1
- Full bathrooms: 1
Bedroom
- Level: Main
- Dimensions: 11`4" x 12`7"
Other
- Level: Main
- Dimensions: 4`11" x 7`7"
Kitchen
- Level: Main
- Dimensions: 11`3" x 7`9"
Living room
- Level: Main
- Dimensions: 11`3" x 7`7"
Heating
- Baseboard
Cooling
- None
Appliances
- Included: Dishwasher, Electric Stove, Range Hood, Refrigerator, Washer/Dryer Stacked
- Laundry: In Unit
Features
- Laminate Counters, No Animal Home, No Smoking Home, Open Floorplan
- Flooring: Carpet, Laminate, Linoleum
- Windows: Vinyl Windows
- Has fireplace: No
- Common walls with other units/homes: 1 Common Wall
Interior area
- Total interior livable area: 451.52 sqft
- Finished area above ground: 451
Video & virtual tour
Property
Parking
- Total spaces: 1
- Parking features: Heated Garage, Parkade, Secured, Titled, Underground
Features
- Levels: Single Level Unit
- Stories: 4
- Entry location: Other
- Patio & porch: Balcony(s)
- Exterior features: Balcony
Details
- Zoning: DC (pre 1P2007)
Construction
Type & style
- Home type: Apartment
- Property subtype: Apartment
- Attached to another structure: Yes
Materials
- Brick, Vinyl Siding, Wood Frame
- Foundation: Concrete Perimeter
Condition
- New construction: No
- Year built: 2004
Community & HOA
Community
- Features: Park, Playground, Sidewalks, Street Lights
- Subdivision: Country Hills Village
HOA
- Has HOA: Yes
- Amenities included: Elevator(s), Gazebo, Parking, Secured Parking, Storage, Trash, Visitor Parking
- Services included: Common Area Maintenance, Electricity, Heat, Insurance, Maintenance Grounds, Professional Management, Reserve Fund Contributions, Sewer, Snow Removal, Water
- HOA fee: C$372 monthly
Location
- Region: Calgary
Financial & listing details
- Price per square foot: C$509/sqft
- Date on market: 7/10/2025
- Inclusions: N/A
(587) 718-1238
By pressing Contact Agent, you agree that the real estate professional identified above may call/text you about your search, which may involve use of automated means and pre-recorded/artificial voices. You don't need to consent as a condition of buying any property, goods, or services. Message/data rates may apply. You also agree to our Terms of Use. Zillow does not endorse any real estate professionals. We may share information about your recent and future site activity with your agent to help them understand what you're looking for in a home.
Price history
Price history
Price history is unavailable.
Public tax history
Public tax history
Tax history is unavailable.Climate risks
Neighborhood: Country Hills Village
Nearby schools
GreatSchools rating
No schools nearby
We couldn't find any schools near this home.
- Loading
