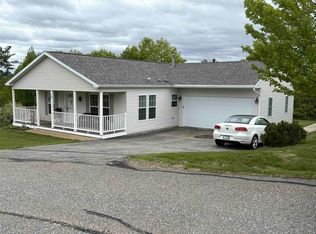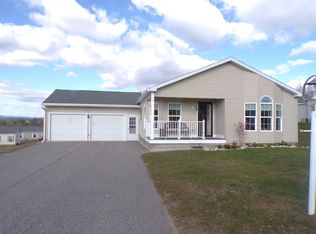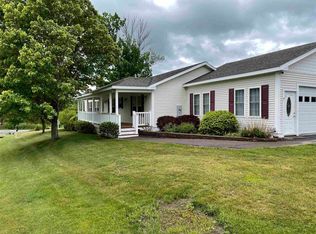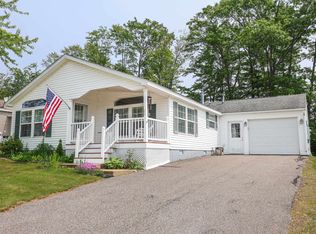Closed
Listed by:
Judith Richard,
Perfect Choice Properties, Inc. 603-224-5228
Bought with: Perfect Choice Properties, Inc.
$225,000
16 Eagle Nest Drive, Franklin, NH 03235
3beds
1,456sqft
Manufactured Home
Built in 2015
-- sqft lot
$273,000 Zestimate®
$155/sqft
$2,308 Estimated rent
Home value
$273,000
$259,000 - $289,000
$2,308/mo
Zestimate® history
Loading...
Owner options
Explore your selling options
What's special
Welcome to Mountain View Estates - a 55+ community! This 3 bedroom 2 bath home is being sold "as is as seen", however it needs very little and is very well laid out. Primary bedroom with primary bath and large closet, the other two bedroom are good sized with great closets, and of course the full bath! Lots of natural light throughout the home with a slider off the dining area to a deck for your enjoyment! All bedroom closets have lighting!Direct entry one car attached garage - no rain, no snow, no weather worried - push the button and drive right in and just steps to the home's entry. Home is fully applianced - gas range, refrigerator, dishwasher, washer and dryer. Community is meticulously maintained with a community "club house" with an exercise room! Park approval required. PLEASE NOTE DOG WEIGHT RESTRICTIONS IS 13# - NO EXCEPTIONS.
Zillow last checked: 8 hours ago
Listing updated: October 31, 2023 at 10:58am
Listed by:
Judith Richard,
Perfect Choice Properties, Inc. 603-224-5228
Bought with:
Perfect Choice Properties, Inc.
Source: PrimeMLS,MLS#: 4964166
Facts & features
Interior
Bedrooms & bathrooms
- Bedrooms: 3
- Bathrooms: 2
- Full bathrooms: 2
Heating
- Natural Gas, Forced Air, Hot Air
Cooling
- None
Appliances
- Included: Dishwasher, Microwave, Gas Range, Refrigerator, Washer, Gas Water Heater, Gas Dryer
- Laundry: 1st Floor Laundry
Features
- Kitchen/Dining, Primary BR w/ BA, Walk-In Closet(s)
- Flooring: Carpet, Laminate
- Basement: Slab
Interior area
- Total structure area: 1,456
- Total interior livable area: 1,456 sqft
- Finished area above ground: 1,456
- Finished area below ground: 0
Property
Parking
- Total spaces: 2
- Parking features: Paved, Direct Entry, Parking Spaces 2, Attached
- Garage spaces: 1
Accessibility
- Accessibility features: One-Level Home, Paved Parking, 1st Floor Laundry
Features
- Levels: One
- Stories: 1
- Exterior features: Deck
Lot
- Features: Country Setting, Landscaped, Leased
Details
- Parcel number: FRKNM132B406L80
- Zoning description: R1W&S
Construction
Type & style
- Home type: MobileManufactured
- Architectural style: Ranch
- Property subtype: Manufactured Home
Materials
- Vinyl Siding
- Foundation: Concrete, Concrete Slab
- Roof: Asphalt Shingle
Condition
- New construction: No
- Year built: 2015
Utilities & green energy
- Electric: Circuit Breakers
- Sewer: Public Sewer
- Utilities for property: Phone, Cable Available, Underground Utilities
Community & neighborhood
Security
- Security features: Hardwired Smoke Detector
Senior living
- Senior community: Yes
Location
- Region: Franklin
HOA & financial
Other financial information
- Additional fee information: Fee: $500
Other
Other facts
- Road surface type: Paved
Price history
| Date | Event | Price |
|---|---|---|
| 10/31/2023 | Sold | $225,000-2.1%$155/sqft |
Source: | ||
| 9/12/2023 | Price change | $229,900-8%$158/sqft |
Source: | ||
| 8/4/2023 | Listed for sale | $249,900+56.3%$172/sqft |
Source: | ||
| 6/20/2016 | Sold | $159,900$110/sqft |
Source: | ||
Public tax history
| Year | Property taxes | Tax assessment |
|---|---|---|
| 2024 | $4,414 +5.5% | $257,400 |
| 2023 | $4,185 +7.2% | $257,400 +60.8% |
| 2022 | $3,905 +6.8% | $160,100 |
Find assessor info on the county website
Neighborhood: 03235
Nearby schools
GreatSchools rating
- 3/10Franklin Middle SchoolGrades: 4-8Distance: 0.6 mi
- 3/10Franklin High SchoolGrades: 9-12Distance: 1.5 mi
- 2/10Paul A. Smith SchoolGrades: PK-3Distance: 1.1 mi



