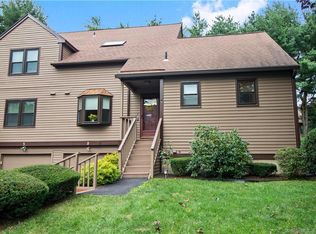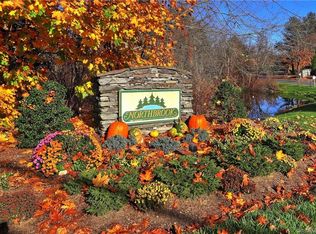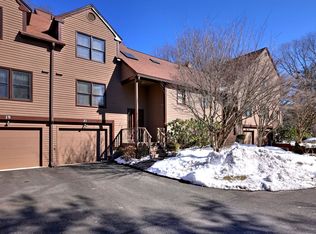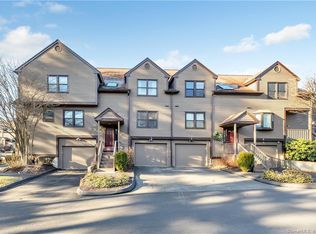Sold for $440,000 on 09/12/25
$440,000
16 Edgehill Circle #16, Monroe, CT 06468
2beds
1,471sqft
Condominium
Built in 1985
-- sqft lot
$445,300 Zestimate®
$299/sqft
$2,951 Estimated rent
Home value
$445,300
$401,000 - $494,000
$2,951/mo
Zestimate® history
Loading...
Owner options
Explore your selling options
What's special
Welcome to this ultra private and quiet townhouse at 16 Edgehill Cir, Monroe, CT. This Northbrook residence features a stand-out layout plan and is fully updated. Highly desirable corner unit in one of Northbrook's most desirable ,locations featuring complete privacy with no other units behind it, just gorgeous and souring serene wooded and green views. Sun-drenched natural light in every room and spacious living areas. The modern gourmet kitchen features a Ferrari red (yes painted at the Ferrari factory in Italy) Bertazzoni induction range with granite counters and marble back splash as well as stainless appliances and chimney style cooking hood. Skylights, cathedral ceilings, crown moldings throughout. Nothing to do but move right in and enjoy all that Northbrook has to offer!
Zillow last checked: 8 hours ago
Listing updated: September 16, 2025 at 12:25pm
Listed by:
Steven T. Koleno 804-656-5007,
Beycome of Connecticut 804-656-5007
Bought with:
Liz Marshall Heatter, RES.0828326
YellowBrick Real Estate LLC
Source: Smart MLS,MLS#: 24118082
Facts & features
Interior
Bedrooms & bathrooms
- Bedrooms: 2
- Bathrooms: 2
- Full bathrooms: 2
Primary bedroom
- Level: Main
Bedroom
- Level: Main
- Area: 1 Square Feet
- Dimensions: 1 x 1
Bathroom
- Level: Upper
- Area: 1 Square Feet
- Dimensions: 1 x 1
Bathroom
- Level: Main
- Area: 1 Square Feet
- Dimensions: 1 x 1
Dining room
- Level: Main
- Area: 1 Square Feet
- Dimensions: 1 x 1
Kitchen
- Level: Main
- Area: 1 Square Feet
- Dimensions: 1 x 1
Living room
- Level: Main
- Area: 1 Square Feet
- Dimensions: 1 x 1
Living room
- Level: Main
- Area: 1 Square Feet
- Dimensions: 1 x 1
Loft
- Level: Upper
- Area: 1 Square Feet
- Dimensions: 1 x 1
Heating
- Forced Air, Other
Cooling
- Central Air
Appliances
- Included: Electric Range, Microwave, Range Hood, Refrigerator, Dishwasher, Washer, Dryer, Wine Cooler, Gas Water Heater, Water Heater, Humidifier
Features
- Wired for Data, Open Floorplan
- Basement: Full
- Attic: Storage,Access Via Hatch
- Number of fireplaces: 1
Interior area
- Total structure area: 1,471
- Total interior livable area: 1,471 sqft
- Finished area above ground: 1,471
Property
Parking
- Total spaces: 1
- Parking features: Attached, Garage Door Opener
- Attached garage spaces: 1
Features
- Stories: 3
Details
- Parcel number: 179548
- Zoning: MFR
Construction
Type & style
- Home type: Condo
- Architectural style: Other
- Property subtype: Condominium
Materials
- Wood Siding
Condition
- New construction: No
- Year built: 1985
Utilities & green energy
- Sewer: Septic Tank
- Water: Public
- Utilities for property: Cable Available
Community & neighborhood
Location
- Region: Monroe
HOA & financial
HOA
- Has HOA: Yes
- HOA fee: $395 monthly
- Amenities included: Clubhouse, Tennis Court(s), Management
- Services included: Maintenance Grounds, Trash, Snow Removal, Sewer, Pool Service, Road Maintenance
Price history
| Date | Event | Price |
|---|---|---|
| 9/12/2025 | Sold | $440,000+0%$299/sqft |
Source: | ||
| 8/13/2025 | Pending sale | $439,995$299/sqft |
Source: | ||
| 8/8/2025 | Listed for sale | $439,995+107.5%$299/sqft |
Source: | ||
| 9/28/2014 | Sold | $212,000$144/sqft |
Source: | ||
Public tax history
Tax history is unavailable.
Neighborhood: Stepney
Nearby schools
GreatSchools rating
- 8/10Stepney Elementary SchoolGrades: K-5Distance: 1.3 mi
- 7/10Jockey Hollow SchoolGrades: 6-8Distance: 1.2 mi
- 9/10Masuk High SchoolGrades: 9-12Distance: 3.2 mi
Schools provided by the listing agent
- Elementary: Stepney
- High: Masuk
Source: Smart MLS. This data may not be complete. We recommend contacting the local school district to confirm school assignments for this home.

Get pre-qualified for a loan
At Zillow Home Loans, we can pre-qualify you in as little as 5 minutes with no impact to your credit score.An equal housing lender. NMLS #10287.
Sell for more on Zillow
Get a free Zillow Showcase℠ listing and you could sell for .
$445,300
2% more+ $8,906
With Zillow Showcase(estimated)
$454,206


