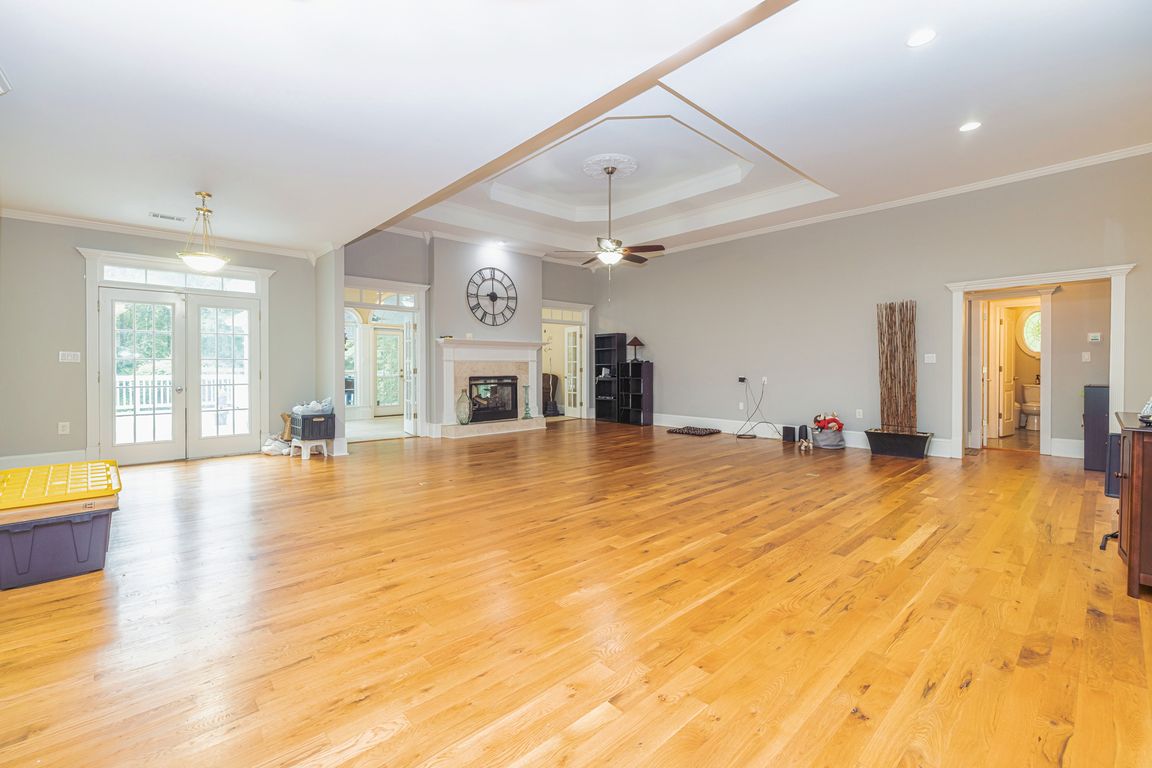
ActivePrice cut: $39K (11/10)
$649,999
5beds
3,889sqft
16 Enclave Ln, Newnan, GA 30263
5beds
3,889sqft
Single family residence
Built in 2000
1.25 Acres
Attached garage
$167 price/sqft
What's special
Double-sided fireplaceOversized islandRaised garden bedsDedicated officeCustom arborSun-filled solariumStainless steel appliances
Luxury, privacy, and location all in one! Situated in a sought-after subdivision within the top-ranked Brooks, Madras & Northgate school district, this exceptional 4,096 sq. ft. estate offers 5 bedrooms, 5.5 bathrooms, a pool, and 4-car garage capacity on a 1.2-acre landscaped lot with a full irrigation system-and no HOA. Just ...
- 98 days |
- 1,197 |
- 56 |
Likely to sell faster than
Source: GAMLS,MLS#: 10584808
Travel times
Family Room
Kitchen
Primary Bedroom
Zillow last checked: 8 hours ago
Listing updated: November 15, 2025 at 09:41am
Listed by:
Jenny Yolanda Caceres 678-416-8317,
CENTURY 21 NUWAY REALTY
Source: GAMLS,MLS#: 10584808
Facts & features
Interior
Bedrooms & bathrooms
- Bedrooms: 5
- Bathrooms: 6
- Full bathrooms: 5
- 1/2 bathrooms: 1
- Main level bathrooms: 3
- Main level bedrooms: 3
Rooms
- Room types: Exercise Room, Family Room, Foyer, Great Room, Laundry, Office, Other
Dining room
- Features: L Shaped, Seats 12+, Separate Room
Kitchen
- Features: Breakfast Area, Kitchen Island, Pantry, Solid Surface Counters
Heating
- Central, Common, Forced Air, Natural Gas, Zoned
Cooling
- Ceiling Fan(s), Central Air, Dual, Electric, Zoned
Appliances
- Included: Cooktop, Dishwasher, Double Oven, Gas Water Heater, Stainless Steel Appliance(s)
- Laundry: In Kitchen, Other
Features
- Central Vacuum, Double Vanity, High Ceilings, Master On Main Level, Rear Stairs, Separate Shower, Soaking Tub, Split Bedroom Plan, Tile Bath, Tray Ceiling(s), Entrance Foyer, Vaulted Ceiling(s), Walk-In Closet(s)
- Flooring: Carpet, Hardwood, Tile
- Windows: Double Pane Windows
- Basement: None
- Attic: Pull Down Stairs
- Number of fireplaces: 1
- Fireplace features: Family Room, Living Room
Interior area
- Total structure area: 3,889
- Total interior livable area: 3,889 sqft
- Finished area above ground: 3,889
- Finished area below ground: 0
Property
Parking
- Parking features: Attached, Detached, Garage, Garage Door Opener, Kitchen Level, Storage
- Has attached garage: Yes
Features
- Levels: Two
- Stories: 2
- Patio & porch: Deck, Patio, Porch, Screened
- Exterior features: Garden, Sprinkler System
- Has private pool: Yes
- Pool features: In Ground, Salt Water
- Fencing: Fenced,Privacy,Wood
Lot
- Size: 1.25 Acres
- Features: Level, Private
- Residential vegetation: Grassed
Details
- Additional structures: Garage(s), Outbuilding, Second Garage, Workshop
- Parcel number: 094 5238 016
Construction
Type & style
- Home type: SingleFamily
- Architectural style: Contemporary,Traditional
- Property subtype: Single Family Residence
Materials
- Stucco
- Foundation: Slab
- Roof: Composition
Condition
- Resale
- New construction: No
- Year built: 2000
Utilities & green energy
- Sewer: Septic Tank
- Water: Public
- Utilities for property: Cable Available, Electricity Available, High Speed Internet, Natural Gas Available, Phone Available
Community & HOA
Community
- Features: None
- Security: Smoke Detector(s)
- Subdivision: The Enclave at Waters Edge
HOA
- Has HOA: No
- Services included: None
Location
- Region: Newnan
Financial & listing details
- Price per square foot: $167/sqft
- Tax assessed value: $638,763
- Annual tax amount: $5,925
- Date on market: 8/15/2025
- Cumulative days on market: 98 days
- Listing agreement: Exclusive Right To Sell
- Electric utility on property: Yes