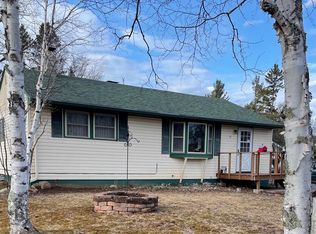Sold for $168,000 on 10/08/24
$168,000
16 Evans Cir, Silver Bay, MN 55614
2beds
1,272sqft
SingleFamily
Built in 1956
10,018 Square Feet Lot
$172,400 Zestimate®
$132/sqft
$1,500 Estimated rent
Home value
$172,400
Estimated sales range
Not available
$1,500/mo
Zestimate® history
Loading...
Owner options
Explore your selling options
What's special
16 Evans Cir, Silver Bay, MN 55614 is a single family home that contains 1,272 sq ft and was built in 1956. It contains 2 bedrooms and 1 bathroom. This home last sold for $168,000 in October 2024.
The Zestimate for this house is $172,400. The Rent Zestimate for this home is $1,500/mo.
Facts & features
Interior
Bedrooms & bathrooms
- Bedrooms: 2
- Bathrooms: 1
- Full bathrooms: 1
Heating
- Forced air, Other
Appliances
- Included: Dishwasher, Microwave, Range / Oven, Refrigerator
Features
- Flooring: Hardwood
- Basement: Finished
- Number of fireplaces: 1
Interior area
- Total interior livable area: 1,272 sqft
Property
Parking
- Total spaces: 2
- Parking features: Garage - Attached
Features
- Exterior features: Wood
- Has spa: Yes
Lot
- Size: 10,018 sqft
Details
- Parcel number: 22746012130
Construction
Type & style
- Home type: SingleFamily
Materials
- Wood
- Roof: Asphalt
Condition
- Year built: 1956
Utilities & green energy
- Sewer: City
Community & neighborhood
Location
- Region: Silver Bay
Other
Other facts
- Sale/Rent: For Sale
- Construction Status: Previously Owned
- School District: Lake Superior #381
- Room Level 1: Main
- Room 2: Dining Room
- Room Level 2: Main
- Room Level 3: Main
- Room 6: Bedroom
- Room 4: Bathroom
- Room Level 4: Main
- Room Level 5: Main
- Room Level 6: Main
- Room 5: Bedroom
- Room 7: Laundry Room
- Fireplace Type: Wood Burning
- Classification: Homestead
- Room 1: Kitchen
- Room 3: Living Room
- Room 8: Family Room
- Room Level 7: Basement
- Room Level 8: Basement
- Room Level 9: Basement
- Fireplace: Yes
- Fireplaces: 1
- Style: Ranch/Rambler
- Parking/Driveway: Off Street
- Main Floor Bedroom: 1
- Construction Type: Frame/Wood
- Dining: Combine with Kitchen
- Exterior: Wood
- Heat: Forced Air, City Gas
- Terms: Cash, Conventional
- Appliances: Dishwasher, Dryer, Range/Stove, Refrigerator, Washer
- Basement Features: Family/Rec Room, Utility Room, Partially Finished, Fireplace, Washer Hook-Ups, Dryer Hook-Ups
- Basement Material: Poured Concrete
- Basement Style: Full
- Roof: Asphalt Shingles
- Road Frontage: City, Sidewalk, Street Lights, Curb/Gutters
- Sewer: City
- Amenities: Washer Hook-Ups, Dryer Hook-Ups
- View: Typical
- Water: City
- Zoning (WI): Residential
- Internet Options: Fiber Optic
- Windows: Vinyl Frame
- Mechanicals: Sump Pump
- Bath Description: Full Main Floor
- Room 9: Bonus Room
Price history
| Date | Event | Price |
|---|---|---|
| 10/8/2024 | Sold | $168,000+10.2%$132/sqft |
Source: Public Record | ||
| 6/29/2021 | Sold | $152,500$120/sqft |
Source: | ||
| 4/27/2021 | Pending sale | $152,500$120/sqft |
Source: Lake Superior Area Realtors #6096203 | ||
| 4/25/2021 | Listed for sale | $152,500+15.5%$120/sqft |
Source: Lake Superior Area Realtors #6096203 | ||
| 3/4/2020 | Sold | $132,000$104/sqft |
Source: | ||
Public tax history
| Year | Property taxes | Tax assessment |
|---|---|---|
| 2025 | $1,454 -9.1% | $148,996 +4.3% |
| 2024 | $1,600 +10.5% | $142,892 -3.2% |
| 2023 | $1,448 +94.7% | $147,624 +179.6% |
Find assessor info on the county website
Neighborhood: 55614
Nearby schools
GreatSchools rating
- 7/10William Kelley Elementary SchoolGrades: PK-6Distance: 0.3 mi
- 5/10Kelley SecondaryGrades: 7-12Distance: 0.3 mi
Schools provided by the listing agent
- District: Lake Superior #381
Source: The MLS. This data may not be complete. We recommend contacting the local school district to confirm school assignments for this home.

Get pre-qualified for a loan
At Zillow Home Loans, we can pre-qualify you in as little as 5 minutes with no impact to your credit score.An equal housing lender. NMLS #10287.
