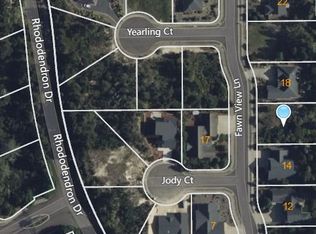Sold
$875,000
16 Fawn View Ln, Florence, OR 97439
3beds
2,209sqft
Residential, Single Family Residence
Built in 2022
0.26 Acres Lot
$880,100 Zestimate®
$396/sqft
$2,901 Estimated rent
Home value
$880,100
$801,000 - $968,000
$2,901/mo
Zestimate® history
Loading...
Owner options
Explore your selling options
What's special
Custom 3/Bed 2/Bath w/ 2/car Garage(972 sqft) w/ stairs leading to a large storage area (400 sqft) above. Located in the Upscale Gated Community of Fawn Ridge. High Quality Construction-Our Builders Standards are most Builders Upgrades. Custom Cabinets, Quartz Countertops, LVP throughout. Master-tiled bath floor/walk-in shower. Stainless appliances, pantry, covered porch, patio & low maintenance yard. Oversized laundry room w/ lots of extra storage. Set Up Your Showing today!!!
Zillow last checked: 8 hours ago
Listing updated: May 29, 2024 at 02:15am
Listed by:
Vanessa West 541-999-9778,
Windermere Real Estate Lane County
Bought with:
Adam Joyce, 201228518
Florence Oregon Homes
Source: RMLS (OR),MLS#: 24157699
Facts & features
Interior
Bedrooms & bathrooms
- Bedrooms: 3
- Bathrooms: 2
- Full bathrooms: 2
- Main level bathrooms: 2
Primary bedroom
- Features: Walkin Closet, Walkin Shower
- Level: Main
- Area: 270
- Dimensions: 18 x 15
Bedroom 2
- Level: Main
- Area: 132
- Dimensions: 11 x 12
Bedroom 3
- Level: Main
- Area: 110
- Dimensions: 11 x 10
Dining room
- Level: Main
Kitchen
- Features: Dishwasher, Disposal, Island, Pantry, Double Sinks, Free Standing Range, Free Standing Refrigerator, Plumbed For Ice Maker, Quartz, Vinyl Floor
- Level: Main
Living room
- Level: Main
Heating
- Ductless, Heat Pump
Cooling
- Heat Pump
Appliances
- Included: Dishwasher, Disposal, Free-Standing Range, Free-Standing Refrigerator, Plumbed For Ice Maker, Range Hood, Stainless Steel Appliance(s), Electric Water Heater
Features
- Ceiling Fan(s), High Ceilings, Quartz, Kitchen Island, Pantry, Double Vanity, Walk-In Closet(s), Walkin Shower
- Flooring: Vinyl
- Windows: Triple Pane Windows
- Basement: None
Interior area
- Total structure area: 2,209
- Total interior livable area: 2,209 sqft
Property
Parking
- Total spaces: 2
- Parking features: Driveway, On Street, Attached, Oversized
- Attached garage spaces: 2
- Has uncovered spaces: Yes
Accessibility
- Accessibility features: Accessible Hallway, Garage On Main, Main Floor Bedroom Bath, One Level, Parking, Utility Room On Main, Walkin Shower, Accessibility
Features
- Levels: One
- Stories: 1
- Patio & porch: Covered Patio, Porch
- Has view: Yes
- View description: Park/Greenbelt
Lot
- Size: 0.26 Acres
- Features: Gated, Greenbelt, Level, Sloped, SqFt 10000 to 14999
Details
- Parcel number: 1805835
- Zoning: LR
Construction
Type & style
- Home type: SingleFamily
- Architectural style: Custom Style
- Property subtype: Residential, Single Family Residence
Materials
- Cement Siding, Lap Siding, Stone
- Foundation: Slab
- Roof: Composition
Condition
- New Construction
- New construction: Yes
- Year built: 2022
Utilities & green energy
- Sewer: Public Sewer
- Water: Public
- Utilities for property: Other Internet Service, Satellite Internet Service
Community & neighborhood
Location
- Region: Florence
HOA & financial
HOA
- Has HOA: Yes
- HOA fee: $425 annually
- Amenities included: Gated, Road Maintenance
Other
Other facts
- Listing terms: Cash,Conventional,VA Loan
- Road surface type: Paved
Price history
| Date | Event | Price |
|---|---|---|
| 5/28/2024 | Sold | $875,000-5.4%$396/sqft |
Source: | ||
| 5/10/2024 | Pending sale | $925,000$419/sqft |
Source: | ||
| 3/29/2024 | Listed for sale | $925,000+670.8%$419/sqft |
Source: | ||
| 12/14/2021 | Sold | $120,000+147.4%$54/sqft |
Source: Public Record | ||
| 9/14/2018 | Sold | $48,500+1%$22/sqft |
Source: Public Record | ||
Public tax history
| Year | Property taxes | Tax assessment |
|---|---|---|
| 2025 | $5,911 +3.1% | $427,526 +3% |
| 2024 | $5,731 +125.6% | $415,074 +129.3% |
| 2023 | $2,540 +205.6% | $181,005 +166.6% |
Find assessor info on the county website
Neighborhood: Heceta Beach
Nearby schools
GreatSchools rating
- 6/10Siuslaw Elementary SchoolGrades: K-5Distance: 3 mi
- 7/10Siuslaw Middle SchoolGrades: 6-8Distance: 2.8 mi
- 2/10Siuslaw High SchoolGrades: 9-12Distance: 2.5 mi
Schools provided by the listing agent
- Elementary: Siuslaw
- Middle: Siuslaw
- High: Siuslaw
Source: RMLS (OR). This data may not be complete. We recommend contacting the local school district to confirm school assignments for this home.

Get pre-qualified for a loan
At Zillow Home Loans, we can pre-qualify you in as little as 5 minutes with no impact to your credit score.An equal housing lender. NMLS #10287.
Sell for more on Zillow
Get a free Zillow Showcase℠ listing and you could sell for .
$880,100
2% more+ $17,602
With Zillow Showcase(estimated)
$897,702