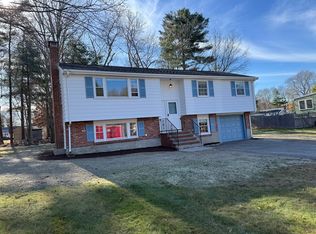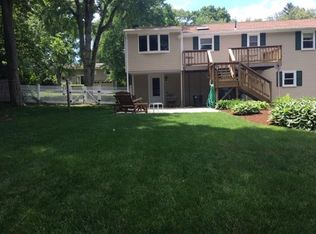Sold for $750,000
$750,000
16 Fencourt Rd, Canton, MA 02021
3beds
2,050sqft
Single Family Residence
Built in 1962
0.35 Acres Lot
$751,600 Zestimate®
$366/sqft
$4,016 Estimated rent
Home value
$751,600
$699,000 - $812,000
$4,016/mo
Zestimate® history
Loading...
Owner options
Explore your selling options
What's special
Welcome to this beautiful and meticulously maintain home that sits in one of the most sought after locations in Canton with a walk to the Luce Elementary, Canton Center train station and Canton Junction train station and also the beautiful center of town. This beauty has 3 bedrooms, 2 full bathrooms, hardwood floors, Central Air Conditioning, Whole House Generator, young roof, young heating system, new water heater and a two car garage. It sits way off the street offering generous parking for at least 8 cars. New stamped concrete walkway was put in 4 years ago. The landscaping is professionally maintained. The sunroom off the house overlooks a private and treelined back yard.
Zillow last checked: 8 hours ago
Listing updated: August 01, 2025 at 12:09pm
Listed by:
Eileen Cain 508-254-6865,
William Raveis R.E. & Home Services 781-828-4550
Bought with:
Jenny Golic
Lantern Residential
Source: MLS PIN,MLS#: 73382786
Facts & features
Interior
Bedrooms & bathrooms
- Bedrooms: 3
- Bathrooms: 2
- Full bathrooms: 2
Primary bedroom
- Features: Flooring - Hardwood
- Level: First
- Area: 168
- Dimensions: 14 x 12
Bedroom 2
- Features: Flooring - Hardwood
- Level: First
- Area: 130
- Dimensions: 10 x 13
Bedroom 3
- Features: Flooring - Hardwood
- Level: First
- Area: 10
- Dimensions: 10 x 1
Bathroom 1
- Features: Bathroom - Full, Bathroom - Tiled With Tub & Shower
- Level: Basement
- Area: 48
- Dimensions: 8 x 6
Bathroom 2
- Features: Bathroom - Full, Bathroom - Tiled With Shower Stall
- Level: First
- Area: 56
- Dimensions: 8 x 7
Dining room
- Features: Flooring - Hardwood, Slider
- Level: First
- Area: 144
- Dimensions: 12 x 12
Family room
- Features: Flooring - Wall to Wall Carpet
- Level: Basement
- Area: 198
- Dimensions: 18 x 11
Kitchen
- Features: Flooring - Laminate
- Level: First
Living room
- Features: Flooring - Hardwood, Window(s) - Bay/Bow/Box, Cable Hookup
- Level: First
- Area: 336
- Dimensions: 24 x 14
Heating
- Natural Gas
Cooling
- Central Air
Appliances
- Included: Gas Water Heater, Range, Dishwasher, Refrigerator
- Laundry: In Basement
Features
- Play Room, Sun Room
- Flooring: Tile, Carpet, Hardwood, Flooring - Wall to Wall Carpet
- Windows: Storm Window(s)
- Basement: Full,Partially Finished,Interior Entry,Garage Access,Sump Pump
- Number of fireplaces: 2
- Fireplace features: Living Room
Interior area
- Total structure area: 2,050
- Total interior livable area: 2,050 sqft
- Finished area above ground: 1,700
- Finished area below ground: 350
Property
Parking
- Total spaces: 12
- Parking features: Attached, Storage, Garage Faces Side, Paved Drive, Off Street, Paved
- Attached garage spaces: 2
- Uncovered spaces: 10
Features
- Patio & porch: Screened, Patio
- Exterior features: Porch - Screened, Patio, Rain Gutters, Professional Landscaping
Lot
- Size: 0.35 Acres
- Features: Wooded
Details
- Additional structures: Workshop
- Parcel number: 53968
- Zoning: residentia
- Other equipment: Intercom
Construction
Type & style
- Home type: SingleFamily
- Architectural style: Raised Ranch
- Property subtype: Single Family Residence
Materials
- Frame
- Foundation: Concrete Perimeter
- Roof: Shingle
Condition
- Year built: 1962
Utilities & green energy
- Electric: 150 Amp Service
- Sewer: Public Sewer
- Water: Public
- Utilities for property: for Electric Range
Community & neighborhood
Security
- Security features: Security System
Community
- Community features: Public Transportation, Shopping, Pool, Park, Golf, House of Worship, Public School, T-Station
Location
- Region: Canton
Other
Other facts
- Road surface type: Paved
Price history
| Date | Event | Price |
|---|---|---|
| 8/1/2025 | Sold | $750,000+1.4%$366/sqft |
Source: MLS PIN #73382786 Report a problem | ||
| 6/6/2025 | Pending sale | $739,900$361/sqft |
Source: | ||
| 6/6/2025 | Contingent | $739,900$361/sqft |
Source: MLS PIN #73382786 Report a problem | ||
| 5/30/2025 | Listed for sale | $739,900+247.4%$361/sqft |
Source: MLS PIN #73382786 Report a problem | ||
| 1/22/1988 | Sold | $213,000$104/sqft |
Source: Public Record Report a problem | ||
Public tax history
| Year | Property taxes | Tax assessment |
|---|---|---|
| 2025 | $5,837 -3.2% | $590,200 -2.4% |
| 2024 | $6,032 +0.9% | $605,000 +7% |
| 2023 | $5,977 +2.9% | $565,500 +10.5% |
Find assessor info on the county website
Neighborhood: 02021
Nearby schools
GreatSchools rating
- 7/10Dean S. Luce Elementary SchoolGrades: K-5Distance: 0.6 mi
- 8/10Wm H Galvin Middle SchoolGrades: 6-8Distance: 2.3 mi
- 8/10Canton High SchoolGrades: 9-12Distance: 1 mi
Schools provided by the listing agent
- Elementary: Luce
Source: MLS PIN. This data may not be complete. We recommend contacting the local school district to confirm school assignments for this home.
Get a cash offer in 3 minutes
Find out how much your home could sell for in as little as 3 minutes with a no-obligation cash offer.
Estimated market value$751,600
Get a cash offer in 3 minutes
Find out how much your home could sell for in as little as 3 minutes with a no-obligation cash offer.
Estimated market value
$751,600

