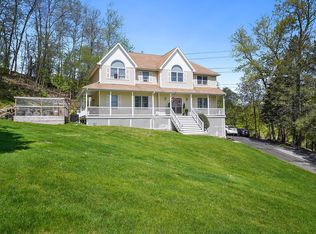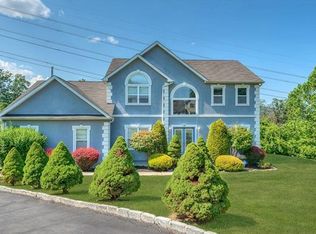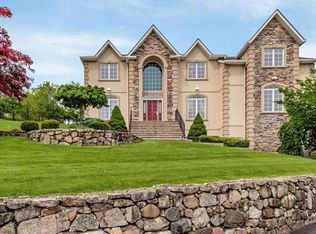Sold for $1,100,000 on 07/16/25
$1,100,000
16 Fillmore Drive, Stony Point, NY 10980
5beds
3,789sqft
Single Family Residence, Residential
Built in 2001
0.9 Acres Lot
$1,138,100 Zestimate®
$290/sqft
$5,211 Estimated rent
Home value
$1,138,100
$1.00M - $1.30M
$5,211/mo
Zestimate® history
Loading...
Owner options
Explore your selling options
What's special
Absolutely gorgeous center hall colonial with a grand 2 story entry offering an open elegant & airy ambiance. The gourmet chef’s kitchen features granite countertops, center island, new s/steel appliances, stylish backsplash & a breakfast bar. Amazing great room featuring 18-foot ceilings & a stunning stone fireplace. Just perfect for entertaining! Enjoy the spectacular all season glass sunroom with a wet bar & heated floors. The 1st floor conveniently also includes a 5th bedroom/den. The oversized master bedroom suite offers new hardwood floors & a tremendous sitting room. The additional spacious bedrooms have new carpeting/wood flooring. The walkout basement w/new flooring includes a media room & gym. The professionally landscaped private property includes a double tier deck, circular driveway & 2 car garage. Additional highlights include new central air, shed, security cameras, Nest system and washer & dryer. All this & nestled in a tranquil cul-de-sac with stunning mountain view’s.
Zillow last checked: 8 hours ago
Listing updated: July 17, 2025 at 05:51am
Listed by:
Christina Aldorasi Ayoob 914-804-7100,
Howard Hanna Rand Realty 845-735-3700
Bought with:
Chaim Katz, 10401307635
Metrex Realty INC
Source: OneKey® MLS,MLS#: 811588
Facts & features
Interior
Bedrooms & bathrooms
- Bedrooms: 5
- Bathrooms: 3
- Full bathrooms: 3
Bedroom 1
- Level: Second
Bedroom 2
- Level: Second
Bedroom 3
- Level: Second
Bedroom 4
- Level: Second
Bathroom 1
- Level: First
Bathroom 2
- Level: Second
Bathroom 3
- Level: Second
Bathroom 4
- Level: Lower
Bonus room
- Level: First
Den
- Level: First
Dining room
- Level: First
Exercise room
- Level: Lower
Family room
- Level: First
Family room
- Level: Lower
Kitchen
- Level: First
Laundry
- Level: First
Living room
- Level: First
Media room
- Level: Lower
Heating
- Baseboard, Radiant
Cooling
- Central Air
Appliances
- Included: Dishwasher, Dryer, Range, Refrigerator, Stainless Steel Appliance(s), Washer, Gas Water Heater
- Laundry: Laundry Room
Features
- First Floor Bedroom, First Floor Full Bath, Breakfast Bar, Chefs Kitchen, Crown Molding, Eat-in Kitchen, Entrance Foyer, Formal Dining, Granite Counters, His and Hers Closets, Kitchen Island, Primary Bathroom, Open Kitchen
- Flooring: Carpet, Hardwood, Tile
- Basement: Finished,Full,Walk-Out Access
- Attic: Pull Stairs
- Number of fireplaces: 2
Interior area
- Total structure area: 3,730
- Total interior livable area: 3,789 sqft
Property
Parking
- Total spaces: 2
- Parking features: Attached
- Garage spaces: 2
Features
- Levels: Three Or More
Lot
- Size: 0.90 Acres
- Features: Back Yard, Cul-De-Sac, Sprinklers In Front, Sprinklers In Rear, Wooded
- Residential vegetation: Partially Wooded
Details
- Parcel number: 39280001400400030250000000
- Special conditions: None
Construction
Type & style
- Home type: SingleFamily
- Architectural style: Colonial
- Property subtype: Single Family Residence, Residential
Materials
- Vinyl Siding
Condition
- Actual
- Year built: 2001
Utilities & green energy
- Sewer: Public Sewer
- Water: Public
- Utilities for property: See Remarks
Community & neighborhood
Security
- Security features: Security System
Location
- Region: Stony Pt
- Subdivision: The Cliffs
Other
Other facts
- Listing agreement: Exclusive Right To Sell
Price history
| Date | Event | Price |
|---|---|---|
| 7/16/2025 | Sold | $1,100,000+0.1%$290/sqft |
Source: | ||
| 2/7/2025 | Pending sale | $1,099,000$290/sqft |
Source: | ||
| 1/23/2025 | Listed for sale | $1,099,000+22.1%$290/sqft |
Source: | ||
| 8/1/2022 | Sold | $900,000+0.1%$238/sqft |
Source: | ||
| 4/6/2022 | Pending sale | $899,000$237/sqft |
Source: | ||
Public tax history
| Year | Property taxes | Tax assessment |
|---|---|---|
| 2024 | -- | $73,500 |
| 2023 | -- | $73,500 |
| 2022 | -- | $73,500 |
Find assessor info on the county website
Neighborhood: 10980
Nearby schools
GreatSchools rating
- 6/10James A Farley Elementary SchoolGrades: 4-6Distance: 1.5 mi
- 5/10Fieldstone Secondary SchoolGrades: 7-8Distance: 1.5 mi
- 6/10North Rockland High SchoolGrades: 9-12Distance: 1.5 mi
Schools provided by the listing agent
- Elementary: Stony Point Elementary School
- Middle: James A Farley Elementary School
- High: North Rockland High School
Source: OneKey® MLS. This data may not be complete. We recommend contacting the local school district to confirm school assignments for this home.
Get a cash offer in 3 minutes
Find out how much your home could sell for in as little as 3 minutes with a no-obligation cash offer.
Estimated market value
$1,138,100
Get a cash offer in 3 minutes
Find out how much your home could sell for in as little as 3 minutes with a no-obligation cash offer.
Estimated market value
$1,138,100


