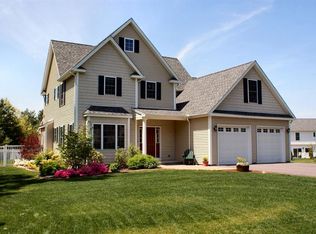Sold for $599,000
$599,000
16 Fir Grove Road, Manchester, CT 06040
4beds
3,078sqft
Single Family Residence
Built in 2007
0.72 Acres Lot
$605,100 Zestimate®
$195/sqft
$3,959 Estimated rent
Home value
$605,100
$551,000 - $660,000
$3,959/mo
Zestimate® history
Loading...
Owner options
Explore your selling options
What's special
Pristine-you'd never guess anyone has ever lived here! Welcome to 16 Fir Grove Rd, a spotless 4-bedroom, 2.5-bath colonial perfectly positioned on the Glastonbury line in one of Manchester's most sought-after neighborhoods. Tucked away on a quiet cul-de-sac, this home impresses from the start with professionally landscaped grounds, a paver patio, and fire pit-ideal for gatherings. The yard offers a lush, private backdrop with natural contour and mature plantings. Inside, natural light fills the space, enhanced by recessed lighting, under-cabinet lighting, and stylish updated fixtures throughout. Gleaming hardwood floors flow through the entire home, complemented by central air and a cozy fireplace. The kitchen features a center island, stainless steel appliances, granite counters, and plenty of storage. Upstairs, the expansive primary suite offers a private bath and walk-in closets, while the large secondary bedrooms provide comfort and versatility. Washer/dryer hookups on both the main and upper levels add convenience, and the finished basement offers bonus space for a media room, gym, or playroom. With a two-car garage, meticulous upkeep, and a move-in-ready condition, this home is truly a rare find. More photos and floor plans will be loaded shortly
Zillow last checked: 8 hours ago
Listing updated: October 02, 2025 at 04:25am
Listed by:
Nikki M. Defrancesco 203-577-7308,
Coldwell Banker Realty 860-644-2461
Bought with:
Sharon Nett, RES.0809849
Berkshire Hathaway NE Prop.
Source: Smart MLS,MLS#: 24114302
Facts & features
Interior
Bedrooms & bathrooms
- Bedrooms: 4
- Bathrooms: 3
- Full bathrooms: 2
- 1/2 bathrooms: 1
Primary bedroom
- Features: Remodeled, Full Bath, Walk-In Closet(s), Hardwood Floor
- Level: Upper
Bedroom
- Features: Hardwood Floor
- Level: Upper
Bedroom
- Features: Hardwood Floor
- Level: Upper
Bedroom
- Features: Hardwood Floor
- Level: Upper
Den
- Features: Wall/Wall Carpet
- Level: Lower
Dining room
- Features: Remodeled, High Ceilings, Hardwood Floor
- Level: Main
Family room
- Features: High Ceilings, Fireplace, Hardwood Floor
- Level: Main
Kitchen
- Features: Breakfast Bar, Eating Space, Kitchen Island
- Level: Main
Kitchen
- Features: Breakfast Nook, Hardwood Floor
- Level: Main
Heating
- Forced Air, Natural Gas
Cooling
- Central Air
Appliances
- Included: Gas Range, Microwave, Refrigerator, Dishwasher, Disposal
- Laundry: Main Level, Upper Level
Features
- Open Floorplan
- Windows: Thermopane Windows
- Basement: Full,Heated,Cooled,Partially Finished
- Attic: Access Via Hatch
- Number of fireplaces: 1
Interior area
- Total structure area: 3,078
- Total interior livable area: 3,078 sqft
- Finished area above ground: 2,278
- Finished area below ground: 800
Property
Parking
- Total spaces: 2
- Parking features: Attached, Garage Door Opener
- Attached garage spaces: 2
Features
- Patio & porch: Patio
Lot
- Size: 0.72 Acres
- Features: Subdivided, Level, Cul-De-Sac, Landscaped
Details
- Parcel number: 2514005
- Zoning: RR
Construction
Type & style
- Home type: SingleFamily
- Architectural style: Colonial
- Property subtype: Single Family Residence
Materials
- Vinyl Siding
- Foundation: Concrete Perimeter
- Roof: Asphalt
Condition
- New construction: No
- Year built: 2007
Utilities & green energy
- Sewer: Septic Tank
- Water: Well
- Utilities for property: Cable Available
Green energy
- Energy efficient items: Windows
Community & neighborhood
Security
- Security features: Security System
Community
- Community features: Golf, Health Club, Medical Facilities, Playground, Shopping/Mall
Location
- Region: Manchester
Price history
| Date | Event | Price |
|---|---|---|
| 10/2/2025 | Sold | $599,000$195/sqft |
Source: | ||
| 9/2/2025 | Price change | $599,000-2.6%$195/sqft |
Source: | ||
| 8/18/2025 | Listed for sale | $615,000+68.5%$200/sqft |
Source: | ||
| 9/23/2011 | Listing removed | $365,000$119/sqft |
Source: Coldwell Banker Residential Brokerage - Glastonbury Office #G594323 Report a problem | ||
| 7/19/2011 | Price change | $365,000-5.2%$119/sqft |
Source: Coldwell Banker Residential Brokerage - Glastonbury Office #G594323 Report a problem | ||
Public tax history
| Year | Property taxes | Tax assessment |
|---|---|---|
| 2025 | $11,293 +2.9% | $283,600 |
| 2024 | $10,970 +4% | $283,600 |
| 2023 | $10,550 +3% | $283,600 |
Find assessor info on the county website
Neighborhood: Keeney
Nearby schools
GreatSchools rating
- 4/10Keeney SchoolGrades: PK-4Distance: 1.6 mi
- 4/10Illing Middle SchoolGrades: 7-8Distance: 3.9 mi
- 4/10Manchester High SchoolGrades: 9-12Distance: 3.5 mi
Schools provided by the listing agent
- Elementary: Keeney St
- Middle: Illing
- High: Manchester
Source: Smart MLS. This data may not be complete. We recommend contacting the local school district to confirm school assignments for this home.

Get pre-qualified for a loan
At Zillow Home Loans, we can pre-qualify you in as little as 5 minutes with no impact to your credit score.An equal housing lender. NMLS #10287.
