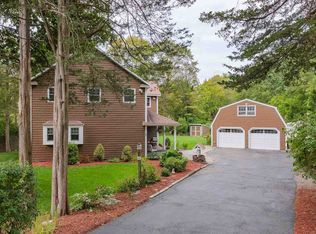Sold for $340,000 on 10/02/25
$340,000
16 Flak Lane, New Fairfield, CT 06812
1beds
1,046sqft
Single Family Residence
Built in 1940
0.3 Acres Lot
$346,600 Zestimate®
$325/sqft
$2,153 Estimated rent
Home value
$346,600
$312,000 - $385,000
$2,153/mo
Zestimate® history
Loading...
Owner options
Explore your selling options
What's special
Charming Cottage with 1BR + +Bonus Space | 1,046 Sq Ft - HOT ON THE MARKET! This is truly one-of-a-kind 1-bedroom, 1-bath cottage perfectly blends vintage charm with modern updates, offering 1,046 square feet of thoughtfully designed living space. Expanded in 2012 and 2016, the home includes flexible bonus space-ideal for a second bedroom, home office, or creative studio. Inside, you'll find exposed beams, high ceilings, and a mix of hardwood and laminate flooring throughout. High-end Andersen windows flood the interior with natural light, highlighting the home's warmth and timeless character. The full bathroom is a standout, featuring a classic clawfoot tub and a separate stand-up shower. Additional highlights include a cozy wood-burning stove with stone surround, ample attic storage with dormer potential, an insulated crawl space, and an attached garage with a workbench. Huge, outdoor living is just as appealing with 2 nature lovers decks and a backyard patio and fire pit, plus a gravel side yard with a plug-in for your boat, RV, or electric car. Whether you're seeking a secret weekend getaway, condo alternative, or full-time residence, this home offers it all-comfort, character, and room to grow! Located in the Candlewood Hills Tax District, with a semi-annual charge of $285 covering road maintenance and plowing. Schedule your showing of this sanctuary today-this gem will-not-last! We do appreciate you spending the time to show 16 Flak Lane. We have received multiple offers. If your client is interested, please submit your best offer by Tuesday 8/12/25 at 5:00. Thank you.
Zillow last checked: 8 hours ago
Listing updated: October 03, 2025 at 05:25am
Listed by:
Lisa Weisenberger 914-589-9294,
Luks Realty 203-746-0535
Bought with:
Marc Krawiec, RES.0828717
The Bridge Realty Inc
Source: Smart MLS,MLS#: 24116269
Facts & features
Interior
Bedrooms & bathrooms
- Bedrooms: 1
- Bathrooms: 1
- Full bathrooms: 1
Primary bedroom
- Level: Main
Bathroom
- Level: Main
Dining room
- Level: Main
Kitchen
- Level: Main
Living room
- Features: Ceiling Fan(s), Combination Liv/Din Rm, Wood Stove, Laminate Floor
- Level: Main
Office
- Level: Main
Heating
- Hot Water, Oil
Cooling
- Attic Fan, Window Unit(s)
Appliances
- Included: Gas Range, Refrigerator, Dishwasher, Washer, Dryer, Electric Water Heater, Water Heater
- Laundry: Main Level
Features
- Basement: Crawl Space
- Attic: Storage,Pull Down Stairs
- Has fireplace: No
Interior area
- Total structure area: 1,046
- Total interior livable area: 1,046 sqft
- Finished area above ground: 1,046
Property
Parking
- Parking features: None
Features
- Patio & porch: Deck
Lot
- Size: 0.30 Acres
- Features: Corner Lot, Few Trees
Details
- Additional structures: Shed(s)
- Parcel number: 221694
- Zoning: 1
Construction
Type & style
- Home type: SingleFamily
- Architectural style: Ranch
- Property subtype: Single Family Residence
Materials
- Wood Siding
- Foundation: Concrete Perimeter
- Roof: Asphalt
Condition
- New construction: No
- Year built: 1940
Utilities & green energy
- Sewer: Septic Tank
- Water: Well
Community & neighborhood
Community
- Community features: Health Club, Lake, Park
Location
- Region: New Fairfield
- Subdivision: Candlewood Hill
Price history
| Date | Event | Price |
|---|---|---|
| 10/2/2025 | Sold | $340,000+13.7%$325/sqft |
Source: | ||
| 9/19/2025 | Pending sale | $299,000$286/sqft |
Source: | ||
| 8/8/2025 | Listed for sale | $299,000+63.4%$286/sqft |
Source: | ||
| 11/3/2006 | Sold | $183,000+50%$175/sqft |
Source: | ||
| 7/20/2001 | Sold | $122,000+47.9%$117/sqft |
Source: | ||
Public tax history
| Year | Property taxes | Tax assessment |
|---|---|---|
| 2025 | $4,510 +19.8% | $171,300 +66.1% |
| 2024 | $3,765 +4.6% | $103,100 |
| 2023 | $3,598 +7.5% | $103,100 |
Find assessor info on the county website
Neighborhood: Inglenook
Nearby schools
GreatSchools rating
- NAConsolidated SchoolGrades: PK-2Distance: 4.4 mi
- 7/10New Fairfield Middle SchoolGrades: 6-8Distance: 4.6 mi
- 8/10New Fairfield High SchoolGrades: 9-12Distance: 4.6 mi
Schools provided by the listing agent
- Elementary: Consolidated
- Middle: New Fairfield,Meeting House
- High: New Fairfield
Source: Smart MLS. This data may not be complete. We recommend contacting the local school district to confirm school assignments for this home.

Get pre-qualified for a loan
At Zillow Home Loans, we can pre-qualify you in as little as 5 minutes with no impact to your credit score.An equal housing lender. NMLS #10287.
Sell for more on Zillow
Get a free Zillow Showcase℠ listing and you could sell for .
$346,600
2% more+ $6,932
With Zillow Showcase(estimated)
$353,532