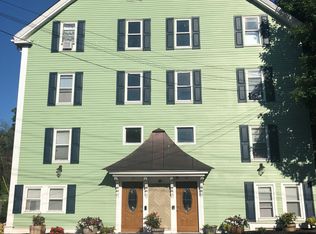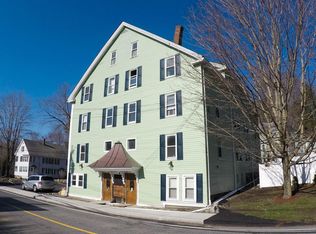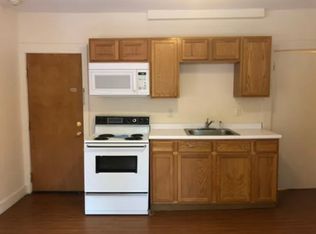Sold for $515,000
$515,000
16 Florida Rd, Maynard, MA 01754
3beds
1,226sqft
Single Family Residence
Built in 1958
5,663 Square Feet Lot
$513,900 Zestimate®
$420/sqft
$2,665 Estimated rent
Home value
$513,900
$478,000 - $555,000
$2,665/mo
Zestimate® history
Loading...
Owner options
Explore your selling options
What's special
All the big-ticket updates are done: newer roof; brand-new full-perimeter French drain with sump pump; updated electric panel; and a newer gas furnace. Move right in and enjoy a charming Cape with a front-to-back living room (fireplace, rich woodwork, beamed ceilings), a slider to a spacious deck and fenced yard, and an updated kitchen with a dining passthrough. Upstairs offers a front-to-back primary bedroom, two additional rooms, and a half bath all freshly painted. Beautiful hardwood floors throughout. Walk to vibrant Maynard Center; steps to the Assabet River Rail Trail and Assabet River National Wildlife Refuge.
Zillow last checked: 8 hours ago
Listing updated: October 23, 2025 at 05:39am
Listed by:
Michalann Cosme 978-660-4906,
Citylight Homes LLC 978-977-0050
Bought with:
Amany E. Fish
Chinatti Realty Group, Inc.
Source: MLS PIN,MLS#: 73404004
Facts & features
Interior
Bedrooms & bathrooms
- Bedrooms: 3
- Bathrooms: 2
- Full bathrooms: 1
- 1/2 bathrooms: 1
- Main level bathrooms: 1
Primary bedroom
- Features: Closet, Flooring - Hardwood
- Level: Second
- Area: 242
- Dimensions: 11 x 22
Bedroom 2
- Features: Closet, Flooring - Hardwood
- Level: Second
- Area: 156
- Dimensions: 12 x 13
Bedroom 3
- Features: Flooring - Hardwood
- Level: Second
- Area: 77
- Dimensions: 7 x 11
Bathroom 1
- Features: Bathroom - Tiled With Tub & Shower, Flooring - Stone/Ceramic Tile
- Level: Main,First
Bathroom 2
- Features: Bathroom - Half
- Level: Second
Dining room
- Features: Beamed Ceilings, Flooring - Hardwood
- Level: Main,First
- Area: 132
- Dimensions: 11 x 12
Kitchen
- Features: Flooring - Stone/Ceramic Tile, Cabinets - Upgraded, Exterior Access, Stainless Steel Appliances, Lighting - Overhead
- Level: Main,First
- Area: 110
- Dimensions: 10 x 11
Living room
- Features: Beamed Ceilings, Flooring - Hardwood, Deck - Exterior, Exterior Access, Slider
- Level: Main,First
- Area: 253
- Dimensions: 11 x 23
Heating
- Forced Air, Natural Gas
Cooling
- Window Unit(s)
Appliances
- Included: Gas Water Heater, Range, Refrigerator, Washer, Dryer
- Laundry: In Basement, Washer Hookup
Features
- Flooring: Hardwood
- Basement: Full,Interior Entry,Sump Pump,Concrete,Unfinished
- Number of fireplaces: 1
- Fireplace features: Living Room
Interior area
- Total structure area: 1,226
- Total interior livable area: 1,226 sqft
- Finished area above ground: 1,226
Property
Parking
- Total spaces: 3
- Parking features: Paved Drive, Off Street, Paved
- Uncovered spaces: 3
Features
- Patio & porch: Deck - Wood
- Exterior features: Deck - Wood
Lot
- Size: 5,663 sqft
- Features: Gentle Sloping
Details
- Foundation area: 672
- Parcel number: M:014.0 P:061.0,3635270
- Zoning: GR
Construction
Type & style
- Home type: SingleFamily
- Architectural style: Cape
- Property subtype: Single Family Residence
Materials
- Frame
- Foundation: Concrete Perimeter
- Roof: Shingle
Condition
- Year built: 1958
Utilities & green energy
- Electric: 200+ Amp Service
- Sewer: Public Sewer
- Water: Public
- Utilities for property: Washer Hookup
Community & neighborhood
Community
- Community features: Public Transportation, Shopping, Private School, Public School
Location
- Region: Maynard
Price history
| Date | Event | Price |
|---|---|---|
| 10/22/2025 | Sold | $515,000-1.9%$420/sqft |
Source: MLS PIN #73404004 Report a problem | ||
| 9/3/2025 | Price change | $524,9500%$428/sqft |
Source: MLS PIN #73404004 Report a problem | ||
| 7/14/2025 | Listed for sale | $525,000+114.3%$428/sqft |
Source: MLS PIN #73404004 Report a problem | ||
| 1/26/2007 | Sold | $245,000-3.9%$200/sqft |
Source: Public Record Report a problem | ||
| 6/10/2004 | Sold | $255,000+100.8%$208/sqft |
Source: Public Record Report a problem | ||
Public tax history
| Year | Property taxes | Tax assessment |
|---|---|---|
| 2025 | $7,346 +7% | $412,000 +7.3% |
| 2024 | $6,864 +2% | $383,900 +8.2% |
| 2023 | $6,732 +6.9% | $354,900 +15.7% |
Find assessor info on the county website
Neighborhood: 01754
Nearby schools
GreatSchools rating
- 5/10Green Meadow SchoolGrades: PK-3Distance: 0.7 mi
- 7/10Fowler SchoolGrades: 4-8Distance: 0.8 mi
- 7/10Maynard High SchoolGrades: 9-12Distance: 0.8 mi
Schools provided by the listing agent
- Elementary: Green Meadow
- Middle: Fowler
- High: Mhs
Source: MLS PIN. This data may not be complete. We recommend contacting the local school district to confirm school assignments for this home.
Get a cash offer in 3 minutes
Find out how much your home could sell for in as little as 3 minutes with a no-obligation cash offer.
Estimated market value$513,900
Get a cash offer in 3 minutes
Find out how much your home could sell for in as little as 3 minutes with a no-obligation cash offer.
Estimated market value
$513,900



