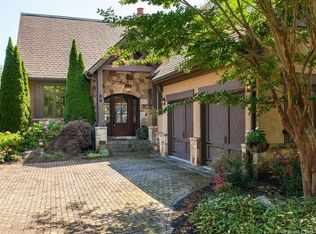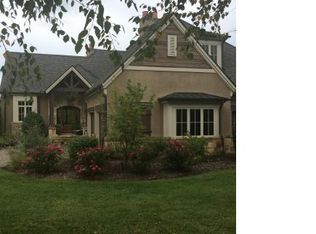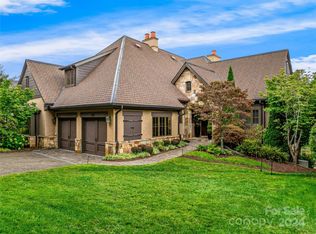Closed
$1,595,000
16 Foxbridge Way, Arden, NC 28704
3beds
3,472sqft
Townhouse
Built in 2006
0.28 Acres Lot
$1,678,700 Zestimate®
$459/sqft
$4,021 Estimated rent
Home value
$1,678,700
$1.56M - $1.81M
$4,021/mo
Zestimate® history
Loading...
Owner options
Explore your selling options
What's special
Come and experience living in the Blue Ridge Mountains in this beautiful townhome in The Cliffs at Walnut Cove. The open floor plan brings the outdoors in with pocket doors opening to your terrace with fireplace overlooking the impeccably maintained outdoor space with inviting water features. The home features Wolf / Sub Zero and Asko appliances, hickory hardwood floors, and custom plantation shutters. The home has been updated with whole house audio equipment, mesh wi-fi and a tankless hot water system. The home is in The Meadows, an enclave that provides the feel of a European village. You will be minutes away from the Jack Nicklaus Signature golf course, Tavern and Wellness Center. A full membership that allows access to all 7 Cliffs Clubs is available to purchase. Furnishings are available to purchase separately if interested. With most exterior maintenance provided by the POA you can simply lock and leave and enjoy.
Zillow last checked: 8 hours ago
Listing updated: March 18, 2024 at 12:24pm
Listing Provided by:
Vaughn Deasy 713-553-0024,
Premier Sotheby’s International Realty
Bought with:
Vince Roser
The Cliffs
Source: Canopy MLS as distributed by MLS GRID,MLS#: 4055216
Facts & features
Interior
Bedrooms & bathrooms
- Bedrooms: 3
- Bathrooms: 4
- Full bathrooms: 3
- 1/2 bathrooms: 1
- Main level bedrooms: 1
Primary bedroom
- Features: Ceiling Fan(s)
- Level: Main
Bedroom s
- Level: Basement
Bedroom s
- Level: Basement
Bathroom full
- Level: Main
Bathroom half
- Level: Main
Bathroom full
- Level: Basement
Bathroom full
- Level: Basement
Bar entertainment
- Level: Basement
Dining area
- Level: Main
Family room
- Level: Basement
Great room
- Features: Ceiling Fan(s), Open Floorplan, Vaulted Ceiling(s), Walk-In Closet(s)
- Level: Main
Kitchen
- Features: Breakfast Bar, Kitchen Island, Open Floorplan
- Level: Main
Laundry
- Level: Main
Heating
- Central, Heat Pump, Natural Gas, Zoned
Cooling
- Heat Pump, Zoned
Appliances
- Included: Bar Fridge, Dishwasher, Disposal, Dryer, Electric Oven, Exhaust Hood, Freezer, Gas Cooktop, Gas Range, Gas Water Heater, Microwave, Refrigerator, Self Cleaning Oven, Tankless Water Heater, Washer/Dryer
- Laundry: Gas Dryer Hookup
Features
- Soaking Tub, Kitchen Island, Open Floorplan, Pantry, Vaulted Ceiling(s)(s), Walk-In Closet(s), Wet Bar
- Flooring: Carpet, Wood
- Doors: Pocket Doors
- Windows: Insulated Windows, Window Treatments
- Basement: Finished,Storage Space,Walk-Out Access
- Attic: Pull Down Stairs
- Fireplace features: Family Room, Gas Log, Gas Vented, Great Room, Outside
Interior area
- Total structure area: 1,793
- Total interior livable area: 3,472 sqft
- Finished area above ground: 1,793
- Finished area below ground: 1,679
Property
Parking
- Total spaces: 2
- Parking features: Attached Garage, Garage on Main Level
- Attached garage spaces: 2
Features
- Levels: One
- Stories: 1
- Entry location: Main
- Patio & porch: Balcony, Covered, Terrace
- Exterior features: Lawn Maintenance
- Pool features: Community
- Spa features: Community
- Has view: Yes
- View description: Mountain(s)
Lot
- Size: 0.28 Acres
- Features: Green Area, Level, Paved, Private, Wooded, Waterfall - Artificial
Details
- Parcel number: 962460624400000
- Zoning: R-2
- Special conditions: Standard
- Other equipment: Generator, Network Ready
Construction
Type & style
- Home type: Townhouse
- Property subtype: Townhouse
Materials
- Stucco, Stone
- Foundation: Slab
- Roof: Shingle
Condition
- New construction: No
- Year built: 2006
Utilities & green energy
- Sewer: Public Sewer
- Water: City
- Utilities for property: Cable Available, Electricity Connected, Fiber Optics, Underground Power Lines
Community & neighborhood
Security
- Security features: Carbon Monoxide Detector(s), Smoke Detector(s)
Community
- Community features: Clubhouse, Fitness Center, Gated, Golf, Picnic Area, Pond, Putting Green, Tennis Court(s), Walking Trails
Location
- Region: Arden
- Subdivision: The Cliffs at Walnut Cove
HOA & financial
HOA
- Has HOA: Yes
- HOA fee: $2,695 annually
- Association name: Carlton Property Services
- Association phone: 864-238-2557
- Second HOA fee: $2,062 quarterly
- Second association name: Carlton Property Services
- Second association phone: 864-238-2557
Other
Other facts
- Listing terms: Cash,Conventional
- Road surface type: Brick, Cobblestone, Paved
Price history
| Date | Event | Price |
|---|---|---|
| 3/18/2024 | Sold | $1,595,000-3.3%$459/sqft |
Source: | ||
| 3/4/2024 | Pending sale | $1,650,000$475/sqft |
Source: | ||
| 2/16/2024 | Price change | $1,650,000+3.4%$475/sqft |
Source: | ||
| 9/28/2023 | Listed for sale | $1,595,000$459/sqft |
Source: | ||
| 9/28/2023 | Pending sale | $1,595,000$459/sqft |
Source: | ||
Public tax history
| Year | Property taxes | Tax assessment |
|---|---|---|
| 2024 | $6,273 +2.8% | $1,019,000 -0.4% |
| 2023 | $6,100 +1.7% | $1,023,500 |
| 2022 | $5,998 | $1,023,500 |
Find assessor info on the county website
Neighborhood: 28704
Nearby schools
GreatSchools rating
- 8/10Avery's Creek ElementaryGrades: PK-4Distance: 2.1 mi
- 9/10Valley Springs MiddleGrades: 5-8Distance: 4.1 mi
- 7/10T C Roberson HighGrades: PK,9-12Distance: 4.4 mi
Schools provided by the listing agent
- Elementary: Avery's Creek/Koontz
- Middle: Valley Springs
- High: T.C. Roberson
Source: Canopy MLS as distributed by MLS GRID. This data may not be complete. We recommend contacting the local school district to confirm school assignments for this home.
Get a cash offer in 3 minutes
Find out how much your home could sell for in as little as 3 minutes with a no-obligation cash offer.
Estimated market value
$1,678,700
Get a cash offer in 3 minutes
Find out how much your home could sell for in as little as 3 minutes with a no-obligation cash offer.
Estimated market value
$1,678,700


