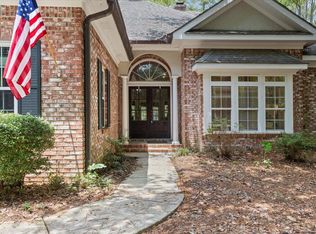Great house in popular NorthFork subdivision! Featuring 4 bathrooms and 2.5 baths with large open floor plan. Large master bedroom and bath, tons of cabinet space in kitchen with work island. BRAND New roof placed 2023 Located in a quiet cul-de-sac on 2.8 acres of private, wooded land. Salt water pool perfect for summer heat!
This property is off market, which means it's not currently listed for sale or rent on Zillow. This may be different from what's available on other websites or public sources.
