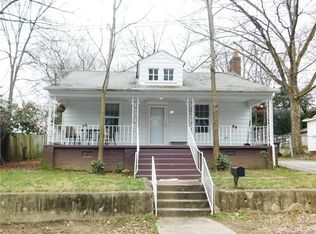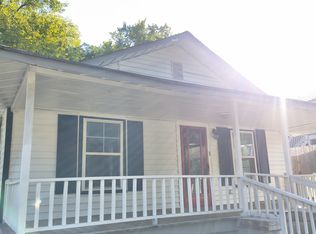Closed
Zestimate®
$235,000
16 Gold St SW, Concord, NC 28025
3beds
1,077sqft
Single Family Residence
Built in 1928
0.18 Acres Lot
$235,000 Zestimate®
$218/sqft
$1,512 Estimated rent
Home value
$235,000
$214,000 - $256,000
$1,512/mo
Zestimate® history
Loading...
Owner options
Explore your selling options
What's special
This charming single story bungalow blends serenity with modern elegance. The expansive covered front porch invites you to relax. A custom barrel ceiling in the foyer draws you into this inviting space and low maintenance vinyl flooring greets you upon entry. The stunning kitchen features exquisite quartz countertops and a large center island - complete with seating, making this the perfect eat-in kitchen. All new appliances. New roof (2023). New heat pump (2024). The floor plan in the home is super practical as two bedrooms feature convenient en-suite bathroom access. One bath is also accessible from the hallway. Enjoy a large, leveled, private back yard.
This home is just moments from the vibrant heart of Downtown Concord, offering access to shopping and dining.
Schedule an appointment to view this lovely home today!
Zillow last checked: 8 hours ago
Listing updated: September 15, 2024 at 06:21pm
Listing Provided by:
Shauna Graves gravesrealtygroupinc@gmail.com,
NextHome Allegiance
Bought with:
Karla Murillo
Karla Murillo Realty LLLC
Source: Canopy MLS as distributed by MLS GRID,MLS#: 4166972
Facts & features
Interior
Bedrooms & bathrooms
- Bedrooms: 3
- Bathrooms: 2
- Full bathrooms: 2
- Main level bedrooms: 3
Primary bedroom
- Features: En Suite Bathroom
- Level: Main
- Area: 159.96 Square Feet
- Dimensions: 13' 4" X 12' 0"
Primary bedroom
- Level: Main
Bedroom s
- Features: En Suite Bathroom
- Level: Main
- Area: 156.25 Square Feet
- Dimensions: 12' 6" X 12' 6"
Bedroom s
- Level: Main
- Area: 126.5 Square Feet
- Dimensions: 11' 0" X 11' 6"
Bedroom s
- Level: Main
Bedroom s
- Level: Main
Kitchen
- Features: Kitchen Island, Open Floorplan
- Level: Main
- Area: 94.38 Square Feet
- Dimensions: 11' 4" X 8' 4"
Kitchen
- Level: Main
Living room
- Features: Open Floorplan
- Level: Main
- Area: 148.5 Square Feet
- Dimensions: 16' 6" X 9' 0"
Living room
- Level: Main
Heating
- Heat Pump
Cooling
- Central Air
Appliances
- Included: Dishwasher, Electric Range, Microwave
- Laundry: Laundry Closet
Features
- Flooring: Carpet, Vinyl
- Has basement: No
Interior area
- Total structure area: 1,077
- Total interior livable area: 1,077 sqft
- Finished area above ground: 1,077
- Finished area below ground: 0
Property
Parking
- Parking features: Driveway
- Has uncovered spaces: Yes
Features
- Levels: One
- Stories: 1
- Patio & porch: Covered, Front Porch
Lot
- Size: 0.18 Acres
- Dimensions: 61 x 129 x 59 x 127
- Features: Level
Details
- Parcel number: 56206567340000
- Zoning: RC
- Special conditions: Standard
Construction
Type & style
- Home type: SingleFamily
- Property subtype: Single Family Residence
Materials
- Aluminum, Vinyl
- Foundation: Crawl Space
Condition
- New construction: No
- Year built: 1928
Utilities & green energy
- Sewer: Public Sewer
- Water: City
Community & neighborhood
Location
- Region: Concord
- Subdivision: None
Other
Other facts
- Listing terms: Cash,Conventional,FHA,VA Loan
- Road surface type: Dirt, Paved
Price history
| Date | Event | Price |
|---|---|---|
| 9/12/2024 | Sold | $235,000-6%$218/sqft |
Source: | ||
| 8/22/2024 | Pending sale | $250,000$232/sqft |
Source: | ||
| 8/1/2024 | Listed for sale | $250,000+129.4%$232/sqft |
Source: | ||
| 11/10/2022 | Listing removed | -- |
Source: | ||
| 10/27/2022 | Listed for sale | $109,000$101/sqft |
Source: | ||
Public tax history
| Year | Property taxes | Tax assessment |
|---|---|---|
| 2024 | $1,507 +77% | $151,320 +116.8% |
| 2023 | $852 | $69,800 |
| 2022 | $852 | $69,800 |
Find assessor info on the county website
Neighborhood: 28025
Nearby schools
GreatSchools rating
- 5/10Weddington Hills ElementaryGrades: K-5Distance: 3.4 mi
- 2/10Concord MiddleGrades: 6-8Distance: 2.4 mi
- 5/10Concord HighGrades: 9-12Distance: 2 mi
Get a cash offer in 3 minutes
Find out how much your home could sell for in as little as 3 minutes with a no-obligation cash offer.
Estimated market value
$235,000
Get a cash offer in 3 minutes
Find out how much your home could sell for in as little as 3 minutes with a no-obligation cash offer.
Estimated market value
$235,000

