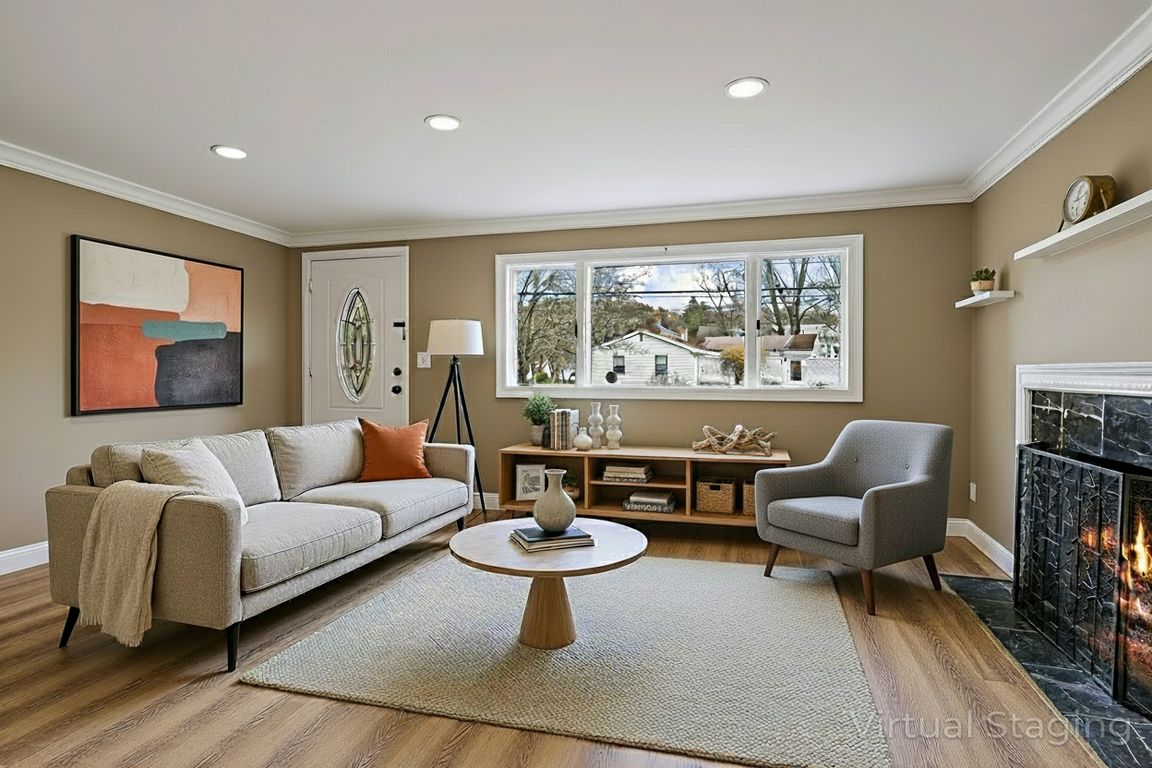Open: Sat 11am-1pm

For sale
$698,000
4beds
2,043sqft
16 Grant Street Ext, Framingham, MA 01702
4beds
2,043sqft
Single family residence
Built in 1958
9,148 sqft
5 Open parking spaces
$342 price/sqft
What's special
Laundry hook-upsLarge family roomNew windowsThree generously sized bedroomsBonus roomsWell-proportioned dining areaRecessed lights
MOVE RIGHT IN! Your white picket fence home awaits! Who doesn't love a Newly Renovated Turn-Key Home! Located in a convenient location of Framingham, this 4+ Bedroom 2 Bath raised ranch home has a very versatile floor plan on two living levels. Step inside to find a spacious, light-filled living room ...
- 7 days |
- 864 |
- 38 |
Source: MLS PIN,MLS#: 73455020
Travel times
Living Room
Kitchen
Primary Bedroom
Zillow last checked: 8 hours ago
Listing updated: November 18, 2025 at 08:10am
Listed by:
Paul J. Cervone,
Lamacchia Realty, Inc.
Source: MLS PIN,MLS#: 73455020
Facts & features
Interior
Bedrooms & bathrooms
- Bedrooms: 4
- Bathrooms: 2
- Full bathrooms: 2
Primary bedroom
- Features: Beamed Ceilings, Walk-In Closet(s), Flooring - Vinyl, French Doors, Cable Hookup, Recessed Lighting
- Level: First
- Area: 165
- Dimensions: 11 x 15
Bedroom 2
- Features: Closet, Flooring - Hardwood, Cable Hookup, Recessed Lighting
- Level: First
- Area: 143
- Dimensions: 13 x 11
Bedroom 3
- Features: Closet, Flooring - Hardwood, Cable Hookup, Recessed Lighting
- Level: First
- Area: 99
- Dimensions: 11 x 9
Bedroom 4
- Features: Closet, Flooring - Vinyl, Cable Hookup, Recessed Lighting
- Level: First
- Area: 187
- Dimensions: 17 x 11
Bedroom 5
- Features: Closet, Flooring - Stone/Ceramic Tile, Cable Hookup, Recessed Lighting
- Level: Basement
- Area: 110
- Dimensions: 11 x 10
Primary bathroom
- Features: No
Bathroom 1
- Features: Bathroom - Full, Bathroom - With Tub & Shower, Closet - Linen, Flooring - Stone/Ceramic Tile
- Level: First
- Area: 48
- Dimensions: 6 x 8
Bathroom 2
- Features: Bathroom - Full, Bathroom - With Shower Stall, Flooring - Stone/Ceramic Tile, Countertops - Stone/Granite/Solid
- Level: Basement
- Area: 64
- Dimensions: 8 x 8
Family room
- Features: Closet, Flooring - Stone/Ceramic Tile, Cable Hookup, Recessed Lighting
- Level: Basement
- Area: 312
- Dimensions: 24 x 13
Kitchen
- Features: Skylight, Flooring - Stone/Ceramic Tile, Countertops - Stone/Granite/Solid, Recessed Lighting, Stainless Steel Appliances
- Level: First
- Area: 132
- Dimensions: 12 x 11
Living room
- Features: Closet, Flooring - Hardwood, Window(s) - Picture, Cable Hookup, Exterior Access, Recessed Lighting
- Level: First
- Area: 187
- Dimensions: 17 x 11
Heating
- Forced Air, Electric Baseboard, Natural Gas, Electric
Cooling
- None
Appliances
- Laundry: Laundry Closet, Flooring - Stone/Ceramic Tile, Electric Dryer Hookup, Washer Hookup, In Basement
Features
- Closet, Recessed Lighting
- Flooring: Tile, Vinyl, Concrete, Hardwood, Flooring - Stone/Ceramic Tile
- Doors: Insulated Doors
- Windows: Insulated Windows, Screens
- Basement: Finished,Walk-Out Access,Interior Entry,Sump Pump
- Number of fireplaces: 1
- Fireplace features: Living Room
Interior area
- Total structure area: 2,043
- Total interior livable area: 2,043 sqft
- Finished area above ground: 1,348
- Finished area below ground: 695
Video & virtual tour
Property
Parking
- Total spaces: 5
- Parking features: Paved Drive, Off Street, Paved
- Has uncovered spaces: Yes
Features
- Exterior features: Rain Gutters, Storage, Screens, Fenced Yard
- Fencing: Fenced
Lot
- Size: 9,148 Square Feet
- Features: Cleared, Level
Details
- Foundation area: 0
- Parcel number: M:113 B:11 L:7373 U:000
- Zoning: R1
Construction
Type & style
- Home type: SingleFamily
- Architectural style: Raised Ranch
- Property subtype: Single Family Residence
Materials
- Conventional (2x4-2x6)
- Foundation: Concrete Perimeter
- Roof: Shingle
Condition
- Year built: 1958
Utilities & green energy
- Electric: Circuit Breakers, 100 Amp Service
- Sewer: Public Sewer
- Water: Public
- Utilities for property: for Electric Range, for Electric Dryer, Washer Hookup
Community & HOA
Community
- Features: Public Transportation, Shopping, Tennis Court(s), Park, Walk/Jog Trails, Golf, Medical Facility, Laundromat, Bike Path, Conservation Area, Highway Access, House of Worship, Public School, T-Station, University
HOA
- Has HOA: No
Location
- Region: Framingham
Financial & listing details
- Price per square foot: $342/sqft
- Tax assessed value: $398,900
- Annual tax amount: $4,763
- Date on market: 11/14/2025
- Exclusions: All Personal Property.
- Road surface type: Paved