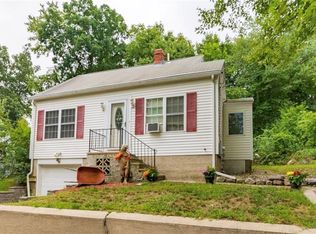Sold for $415,000 on 06/17/25
$415,000
16 Grove Ave, Johnston, RI 02919
3beds
2,002sqft
Single Family Residence
Built in 1973
10,018.8 Square Feet Lot
$489,200 Zestimate®
$207/sqft
$2,872 Estimated rent
Home value
$489,200
$465,000 - $514,000
$2,872/mo
Zestimate® history
Loading...
Owner options
Explore your selling options
What's special
!!!!! OPEN HOUSE FOR SAT 5/24 CANCELLED !!!!!! Welcome to this lovely ranch-style home featuring three spacious bedrooms, possibly four bedrooms, and two full bathrooms! Enjoy the charm of hardwood floors throughout, including in all bedrooms, and a sun-filled living room with a cozy fireplace that’s perfect for relaxing or entertaining. The eat-in kitchen and dining area offer a warm, inviting space for everyday meals or special gatherings with sliders to the back deck....perfect for soaking up summer afternoons or enjoying evening breezes. An attached one-car garage adds convenience, and if you need more living space, the finished lower-level basement offers incredible flexibility, complete with the second full bathroom and walk-out access to a private backyard retreat, making it a great option for a guest suite, in-law space, home office, or family room. This home has seen many recent upgrades, including a newer roof, furnace, driveway, and a brand new central air conditioning system, as well as newer windows—giving you peace of mind for years to come. With most of the big-ticket updates already taken care of, all that’s left is for you to add your personal touch. Don’t miss your chance to make this wonderful, move-in-ready home yours—come see it today and fall in love!
Zillow last checked: 8 hours ago
Listing updated: June 17, 2025 at 01:19pm
Listed by:
Antonio Vargas 401-952-6778,
Coldwell Banker Realty
Bought with:
Codi Ethier, RES.0040869
HomeSmart Professionals
Source: StateWide MLS RI,MLS#: 1383861
Facts & features
Interior
Bedrooms & bathrooms
- Bedrooms: 3
- Bathrooms: 2
- Full bathrooms: 2
Heating
- Oil, Baseboard, Forced Water
Cooling
- Central Air
Appliances
- Included: Tankless Water Heater
Features
- Wall (Dry Wall), Wall (Plaster), Skylight, Plumbing (Mixed)
- Flooring: Ceramic Tile, Hardwood, Other
- Windows: Skylight(s)
- Basement: Full,Interior and Exterior,Partially Finished,Bath/Stubbed,Family Room,Living Room,Playroom,Storage Space,Utility
- Number of fireplaces: 1
- Fireplace features: Brick
Interior area
- Total structure area: 1,144
- Total interior livable area: 2,002 sqft
- Finished area above ground: 1,144
- Finished area below ground: 858
Property
Parking
- Total spaces: 4
- Parking features: Attached, Driveway
- Attached garage spaces: 1
- Has uncovered spaces: Yes
Features
- Patio & porch: Deck, Patio
- Exterior features: Balcony
Lot
- Size: 10,018 sqft
Details
- Parcel number: JOHNM0039L216
- Zoning: R15
- Special conditions: Conventional/Market Value
Construction
Type & style
- Home type: SingleFamily
- Architectural style: Ranch
- Property subtype: Single Family Residence
Materials
- Dry Wall, Plaster, Clapboard, Shingles, Vinyl Siding, Wood
- Foundation: Concrete Perimeter
Condition
- New construction: No
- Year built: 1973
Utilities & green energy
- Electric: 100 Amp Service, Circuit Breakers
- Sewer: Public Sewer
- Water: Municipal, Public
- Utilities for property: Sewer Connected, Water Connected
Community & neighborhood
Community
- Community features: Near Public Transport, Commuter Bus, Highway Access, Hospital, Interstate, Private School, Public School, Recreational Facilities, Restaurants, Schools, Near Shopping
Location
- Region: Johnston
Price history
| Date | Event | Price |
|---|---|---|
| 6/17/2025 | Sold | $415,000+4.1%$207/sqft |
Source: | ||
| 5/24/2025 | Pending sale | $398,500$199/sqft |
Source: | ||
| 5/20/2025 | Listed for sale | $398,500+24.5%$199/sqft |
Source: | ||
| 10/12/2021 | Sold | $320,000-1.5%$160/sqft |
Source: | ||
| 10/7/2021 | Pending sale | $324,900+36.4%$162/sqft |
Source: | ||
Public tax history
| Year | Property taxes | Tax assessment |
|---|---|---|
| 2025 | $5,289 +2.1% | $338,600 |
| 2024 | $5,181 +6.8% | $338,600 +62.2% |
| 2023 | $4,853 | $208,800 |
Find assessor info on the county website
Neighborhood: 02919
Nearby schools
GreatSchools rating
- NAEarly Childhood CenterGrades: KDistance: 2.1 mi
- 5/10Nicholas A. Ferri Middle SchoolGrades: 6-8Distance: 2.1 mi
- 6/10Johnston Senior High SchoolGrades: 9-12Distance: 2 mi

Get pre-qualified for a loan
At Zillow Home Loans, we can pre-qualify you in as little as 5 minutes with no impact to your credit score.An equal housing lender. NMLS #10287.
Sell for more on Zillow
Get a free Zillow Showcase℠ listing and you could sell for .
$489,200
2% more+ $9,784
With Zillow Showcase(estimated)
$498,984