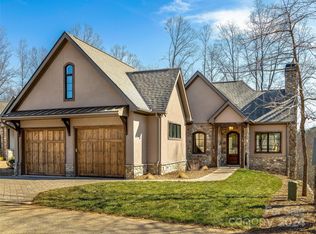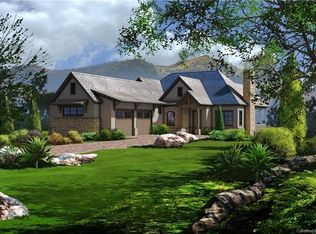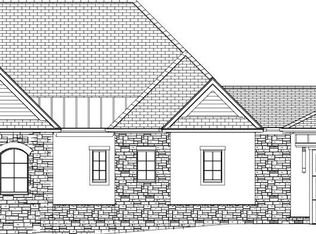Closed
$1,700,000
16 Haverhill Way, Arden, NC 28704
4beds
3,355sqft
Single Family Residence
Built in 2022
0.36 Acres Lot
$1,619,200 Zestimate®
$507/sqft
$4,897 Estimated rent
Home value
$1,619,200
$1.47M - $1.78M
$4,897/mo
Zestimate® history
Loading...
Owner options
Explore your selling options
What's special
Seller offering 2 years paid membership dues to buyer! Nestled in the prestigious gated golf community of The Cliffs at Walnut Cove, this immaculate residence is designed for those seeking a lock-and-go lifestyle without compromising on style or comfort. When not enjoying the Jack Nicklaus Signature golf course or the world-class wellness center, step into your beautifully appointed home conveniently located near amenities and gated entrance. Relax and unwind near the cozy fireplace while enjoying the views of surrounding mountains through luxurious Henselstone windows and doors. The well-appointed kitchen features Thermador appliances, sleek quartz countertops, and ample storage. Outside, the screen porch on the main and lower levels provides a serene oasis for enjoying morning coffee or evening cocktails amidst the sounds of a nearby waterfall. Neighborhood offers spectacular amenities and is convenient to stores, hospital, doctor offices, restaurants, airport and downtown Asheville.
Zillow last checked: 8 hours ago
Listing updated: February 06, 2025 at 02:19pm
Listing Provided by:
Shaun Collyer shaun.collyer@theagencyre.com,
The Agency - Charlotte
Bought with:
Vince Roser
The Cliffs
Source: Canopy MLS as distributed by MLS GRID,MLS#: 4155607
Facts & features
Interior
Bedrooms & bathrooms
- Bedrooms: 4
- Bathrooms: 4
- Full bathrooms: 3
- 1/2 bathrooms: 1
- Main level bedrooms: 1
Primary bedroom
- Level: Main
- Area: 217.63 Square Feet
- Dimensions: 15' 11" X 13' 8"
Bedroom s
- Features: En Suite Bathroom
- Level: Basement
- Area: 178.85 Square Feet
- Dimensions: 13' 2" X 13' 7"
Bedroom s
- Features: En Suite Bathroom, Walk-In Closet(s)
- Level: Basement
- Area: 289.75 Square Feet
- Dimensions: 19' 5" X 14' 11"
Bedroom s
- Features: Walk-In Closet(s)
- Level: Basement
- Area: 152.78 Square Feet
- Dimensions: 11' 3" X 13' 7"
Family room
- Features: Walk-In Closet(s), Wet Bar
- Level: Basement
- Area: 367.87 Square Feet
- Dimensions: 24' 3" X 15' 2"
Kitchen
- Features: Built-in Features, Kitchen Island, Open Floorplan, Wet Bar
- Level: Main
- Area: 262.5 Square Feet
- Dimensions: 19' 4" X 13' 7"
Laundry
- Level: Main
- Area: 98.28 Square Feet
- Dimensions: 10' 1" X 9' 9"
Living room
- Features: Open Floorplan
- Level: Main
- Area: 391.83 Square Feet
- Dimensions: 19' 11" X 19' 8"
Heating
- Natural Gas, Zoned
Cooling
- Central Air, Electric, Zoned
Appliances
- Included: Bar Fridge, Convection Oven, Dishwasher, Disposal, Exhaust Hood, Freezer, Gas Oven, Gas Range, Microwave, Oven, Refrigerator, Tankless Water Heater, Washer/Dryer, Wine Refrigerator
- Laundry: Laundry Room, Main Level
Features
- Built-in Features, Drop Zone, Kitchen Island, Open Floorplan, Pantry, Storage, Walk-In Closet(s), Wet Bar
- Flooring: Hardwood, Tile
- Doors: Pocket Doors
- Basement: Daylight,Partially Finished,Storage Space,Walk-Out Access
- Fireplace features: Living Room
Interior area
- Total structure area: 1,787
- Total interior livable area: 3,355 sqft
- Finished area above ground: 1,787
- Finished area below ground: 1,568
Property
Parking
- Total spaces: 2
- Parking features: Driveway, Attached Garage, Garage Door Opener, Garage on Main Level
- Attached garage spaces: 2
- Has uncovered spaces: Yes
Features
- Levels: One
- Stories: 1
- Patio & porch: Covered, Deck, Screened, Terrace
- Exterior features: In-Ground Irrigation, Lawn Maintenance
- Pool features: Community
- Spa features: Community
- Has view: Yes
- View description: Long Range, Mountain(s), Year Round
Lot
- Size: 0.36 Acres
- Features: Sloped, Wooded, Views, Waterfall - Artificial
Details
- Parcel number: 962379387100000
- Zoning: R-2
- Special conditions: Standard
Construction
Type & style
- Home type: SingleFamily
- Architectural style: Transitional
- Property subtype: Single Family Residence
Materials
- Fiber Cement, Stucco, Stone
- Roof: Shingle
Condition
- New construction: No
- Year built: 2022
Utilities & green energy
- Sewer: Public Sewer
- Water: City
Community & neighborhood
Security
- Security features: Carbon Monoxide Detector(s), Security Service, Security System, Smoke Detector(s)
Community
- Community features: Clubhouse, Concierge, Fitness Center, Gated, Golf, Pond, Putting Green, Recreation Area, Street Lights, Tennis Court(s), Walking Trails
Location
- Region: Arden
- Subdivision: The Cliffs at Walnut Cove
HOA & financial
HOA
- Has HOA: Yes
- HOA fee: $2,975 annually
- Association name: Carlton Property Services
- Association phone: 864-238-2557
- Second HOA fee: $1,750 quarterly
- Second association name: Carlton Property Services
- Second association phone: 864-238-2557
Other
Other facts
- Listing terms: Cash,Conventional
- Road surface type: Other, Paved
Price history
| Date | Event | Price |
|---|---|---|
| 7/18/2025 | Listing removed | $7,900$2/sqft |
Source: Zillow Rentals | ||
| 4/30/2025 | Price change | $7,900-11.2%$2/sqft |
Source: Zillow Rentals | ||
| 4/7/2025 | Listed for rent | $8,900$3/sqft |
Source: Zillow Rentals | ||
| 2/5/2025 | Sold | $1,700,000-15%$507/sqft |
Source: | ||
| 11/14/2024 | Price change | $1,999,900-3.6%$596/sqft |
Source: | ||
Public tax history
| Year | Property taxes | Tax assessment |
|---|---|---|
| 2024 | $6,178 +3.3% | $1,003,500 |
| 2023 | $5,981 +97.4% | $1,003,500 +94.1% |
| 2022 | $3,030 +168.2% | $517,100 +168.2% |
Find assessor info on the county website
Neighborhood: 28704
Nearby schools
GreatSchools rating
- 8/10Avery's Creek ElementaryGrades: PK-4Distance: 2.1 mi
- 9/10Valley Springs MiddleGrades: 5-8Distance: 4.1 mi
- 7/10T C Roberson HighGrades: PK,9-12Distance: 4.3 mi
Schools provided by the listing agent
- Elementary: Avery's Creek/Koontz
- Middle: Valley Springs
- High: T.C. Roberson
Source: Canopy MLS as distributed by MLS GRID. This data may not be complete. We recommend contacting the local school district to confirm school assignments for this home.
Get a cash offer in 3 minutes
Find out how much your home could sell for in as little as 3 minutes with a no-obligation cash offer.
Estimated market value
$1,619,200
Get a cash offer in 3 minutes
Find out how much your home could sell for in as little as 3 minutes with a no-obligation cash offer.
Estimated market value
$1,619,200


