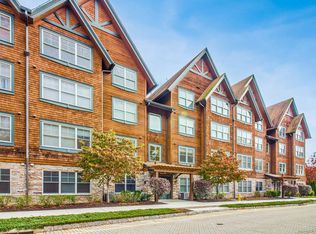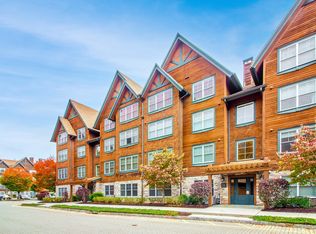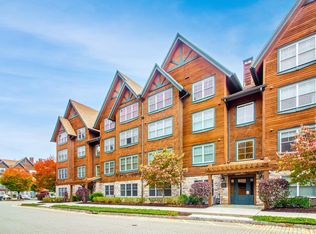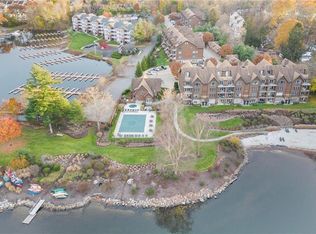Sold for $625,000 on 08/05/25
$625,000
16 Hayestown Road #C301, Danbury, CT 06811
2beds
1,691sqft
Condominium
Built in 2006
-- sqft lot
$627,800 Zestimate®
$370/sqft
$2,710 Estimated rent
Home value
$627,800
$596,000 - $659,000
$2,710/mo
Zestimate® history
Loading...
Owner options
Explore your selling options
What's special
BEST END UNIT VIEWS! Your Fully Furnished, Candlewood Lake Retreat just reduced! This spacious end unit, with stunning views of the lake, private deck & views of lake, This prime community location boasts lofty lake views and front row seats for the Candlewood Lake fireworks from the fabulous clubhouse, pool , spa or the sand beach . Elegant main level living boasts an open concept plan with wood floors, Off white Chef's kitchen with Wolfe and Subzero appliances, great room with fireplace and dining with sliders to the covered balcony. Views exist from all around this easy living floor plan with over 1691 SF. Stunning primary suite includes full bath with whirlpool tub, double sinks & stall shower, large walk-in closet, linen closet & privacy! The second bedroom also includes walk-in closet and full marble bath with tub and shower. Main level laundry with washer/dryer are also included. An elevator building, fenced pool and beach area and fabulous gym in the clubhouse are the center for clubhouse gatherings and community activity. The spa and pool are a great focal point for summer fun! Close to I 84 , shopping and easy NY City commute. end unit for max privacy! Hurry to view!
Zillow last checked: 8 hours ago
Listing updated: August 06, 2025 at 08:12am
Listed by:
The Sivba Team at Coldwell Banker Realty,
Barbara L. Sivba 203-667-4336,
Coldwell Banker Realty 203-790-9500
Bought with:
Jean Flynn, REB.0794828
Luks Realty
Source: Smart MLS,MLS#: 24084248
Facts & features
Interior
Bedrooms & bathrooms
- Bedrooms: 2
- Bathrooms: 2
- Full bathrooms: 2
Primary bedroom
- Features: Full Bath, Stall Shower, Whirlpool Tub, Walk-In Closet(s), Wall/Wall Carpet
- Level: Main
- Area: 204.36 Square Feet
- Dimensions: 13.1 x 15.6
Bedroom
- Features: Full Bath, Walk-In Closet(s), Wall/Wall Carpet
- Level: Main
- Area: 158.12 Square Feet
- Dimensions: 11.8 x 13.4
Dining room
- Features: Balcony/Deck, Sliders, Engineered Wood Floor
- Level: Main
- Area: 158.2 Square Feet
- Dimensions: 11.3 x 14
Great room
- Features: Gas Log Fireplace, Hardwood Floor
- Level: Main
- Area: 275.48 Square Feet
- Dimensions: 14.2 x 19.4
Kitchen
- Features: Breakfast Bar, Built-in Features, Granite Counters, Double-Sink, Hardwood Floor
- Level: Main
- Area: 259.35 Square Feet
- Dimensions: 19.5 x 13.3
Other
- Features: Walk-In Closet(s), Engineered Wood Floor
- Level: Main
- Area: 61.04 Square Feet
- Dimensions: 5.6 x 10.9
Other
- Level: Main
- Area: 71.28 Square Feet
- Dimensions: 6.6 x 10.8
Heating
- Forced Air, Natural Gas
Cooling
- Central Air
Appliances
- Included: Gas Range, Microwave, Subzero, Dishwasher, Washer, Dryer, Gas Water Heater, Water Heater
- Laundry: Main Level
Features
- Open Floorplan, Entrance Foyer, Smart Thermostat
- Basement: Partial
- Attic: None
- Number of fireplaces: 1
- Common walls with other units/homes: End Unit
Interior area
- Total structure area: 1,691
- Total interior livable area: 1,691 sqft
- Finished area above ground: 1,691
- Finished area below ground: 0
Property
Parking
- Total spaces: 2
- Parking features: None, Paved, Parking Lot
Accessibility
- Accessibility features: Bath Grab Bars
Features
- Stories: 4
- Patio & porch: Covered
- Exterior features: Balcony, Rain Gutters, Lighting, Underground Sprinkler
- Has private pool: Yes
- Pool features: Gunite, Heated, Pool/Spa Combo, Power Lift, In Ground
- Has view: Yes
- View description: Water
- Has water view: Yes
- Water view: Water
- Waterfront features: Walk to Water, Beach Access, Water Community
Lot
- Features: Cul-De-Sac
Details
- Parcel number: 2512831
- Zoning: RR10
Construction
Type & style
- Home type: Condo
- Architectural style: Ranch
- Property subtype: Condominium
- Attached to another structure: Yes
Materials
- Shake Siding
Condition
- New construction: No
- Year built: 2006
Details
- Builder model: Ranch
Utilities & green energy
- Sewer: Public Sewer
- Water: Public
- Utilities for property: Cable Available
Green energy
- Energy generation: Solar
Community & neighborhood
Security
- Security features: Security System
Community
- Community features: Golf, Health Club, Lake, Medical Facilities, Park, Private School(s), Near Public Transport, Tennis Court(s)
Location
- Region: Danbury
- Subdivision: Candlewood Lake
HOA & financial
HOA
- Has HOA: Yes
- HOA fee: $799 monthly
- Amenities included: Clubhouse, Guest Parking, Park, Recreation Facilities, Pool, Lake/Beach Access, Management
- Services included: Maintenance Grounds, Trash, Snow Removal, Water, Road Maintenance
Price history
| Date | Event | Price |
|---|---|---|
| 8/5/2025 | Sold | $625,000-3.1%$370/sqft |
Source: | ||
| 7/22/2025 | Pending sale | $645,000$381/sqft |
Source: | ||
| 6/7/2025 | Price change | $645,000-4.4%$381/sqft |
Source: | ||
| 4/20/2025 | Price change | $675,000-2.9%$399/sqft |
Source: | ||
| 4/1/2025 | Listed for sale | $695,000+8.6%$411/sqft |
Source: | ||
Public tax history
| Year | Property taxes | Tax assessment |
|---|---|---|
| 2025 | $9,394 +2.3% | $375,900 |
| 2024 | $9,187 +4.8% | $375,900 |
| 2023 | $8,770 +25.5% | $375,900 +51.8% |
Find assessor info on the county website
Neighborhood: 06811
Nearby schools
GreatSchools rating
- 5/10Hayestown Avenue SchoolGrades: K-5Distance: 0.7 mi
- 2/10Broadview Middle SchoolGrades: 6-8Distance: 1.5 mi
- 2/10Danbury High SchoolGrades: 9-12Distance: 0.9 mi
Schools provided by the listing agent
- Elementary: Hayestown
- High: Danbury
Source: Smart MLS. This data may not be complete. We recommend contacting the local school district to confirm school assignments for this home.

Get pre-qualified for a loan
At Zillow Home Loans, we can pre-qualify you in as little as 5 minutes with no impact to your credit score.An equal housing lender. NMLS #10287.
Sell for more on Zillow
Get a free Zillow Showcase℠ listing and you could sell for .
$627,800
2% more+ $12,556
With Zillow Showcase(estimated)
$640,356


