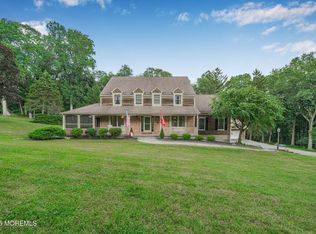
Closed
Street View
$721,000
16 Henderson Hill Rd, Union Twp., NJ 08827
4beds
3baths
--sqft
Single Family Residence
Built in ----
-- sqft lot
$738,500 Zestimate®
$--/sqft
$3,887 Estimated rent
Home value
$738,500
$665,000 - $820,000
$3,887/mo
Zestimate® history
Loading...
Owner options
Explore your selling options
What's special
Zillow last checked: February 11, 2026 at 11:15pm
Listing updated: September 20, 2025 at 10:38am
Listed by:
Jason Eckert 866-201-6210,
Exp Realty, Llc
Bought with:
Jolie Doyle
Signature Realty Nj
Source: GSMLS,MLS#: 3979406
Price history
| Date | Event | Price |
|---|---|---|
| 9/19/2025 | Sold | $721,000+12.7% |
Source: | ||
| 8/16/2025 | Pending sale | $639,999 |
Source: | ||
| 8/9/2025 | Listed for sale | $639,999+30.6% |
Source: | ||
| 1/11/2016 | Sold | $490,000-2% |
Source: | ||
| 8/24/2015 | Price change | $499,900-5.7% |
Source: Weichert Realtors #3232961 Report a problem | ||
Public tax history
| Year | Property taxes | Tax assessment |
|---|---|---|
| 2025 | $13,316 | $628,400 |
| 2024 | $13,316 +7.9% | $628,400 |
| 2023 | $12,342 +2.6% | $628,400 +56.2% |
Find assessor info on the county website
Neighborhood: 08827
Nearby schools
GreatSchools rating
- 7/10Union Twp Middle SchoolGrades: 4-8Distance: 2.3 mi
- 8/10North Hunterdon Reg High SchoolGrades: 9-12Distance: 4.7 mi
- 9/10Union Twp Elementary SchoolGrades: PK-3Distance: 2.5 mi
Get a cash offer in 3 minutes
Find out how much your home could sell for in as little as 3 minutes with a no-obligation cash offer.
Estimated market value$738,500
Get a cash offer in 3 minutes
Find out how much your home could sell for in as little as 3 minutes with a no-obligation cash offer.
Estimated market value
$738,500