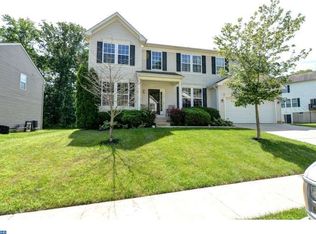Sold for $440,000
$440,000
16 Henry Way, Elkton, MD 21921
6beds
5,078sqft
Single Family Residence
Built in 2004
0.33 Acres Lot
$-- Zestimate®
$87/sqft
$4,296 Estimated rent
Home value
Not available
Estimated sales range
Not available
$4,296/mo
Zestimate® history
Loading...
Owner options
Explore your selling options
What's special
PATRIOT'S GLEN - Spacious center hall colonial with soaring two story open foyer, roomy family room with stone fireplace, large kitchen with center island. HUMUNGOUS TREX DECK! First floor bedroom and laundry, 3 car attached garage. Second floor features large lounge area which will be the center of many family activities. Primary suite has soaring cathedral ceilings, loads of windows, spacious walk-in closet, and private bathroom with double basin vanity and soaking tub. Fully finished walk out basement with additional bedroom and bathroom round out this large home, come make it shine again! Community features golf course, pool, and clubhouse. "Highest and best offer" has been requested by the seller for the property located at 16 HENRY WAY, ELKTON MD 21921. The seller is currently in a multiple offer scenario related to the Property Address listed above. Should a Buyer choose to participate in submitting their highest and best offer, the deadline to do so is 9/29/2025 11:59:00 PM Mountain Time.
Zillow last checked: 8 hours ago
Listing updated: November 24, 2025 at 06:40am
Listed by:
John Carroll 410-648-6844,
Village Real Estate Company LLC
Bought with:
Carolyn Quelly, ABR005213
Integrity Real Estate
Source: Bright MLS,MLS#: MDCC2018232
Facts & features
Interior
Bedrooms & bathrooms
- Bedrooms: 6
- Bathrooms: 5
- Full bathrooms: 4
- 1/2 bathrooms: 1
- Main level bathrooms: 2
- Main level bedrooms: 1
Basement
- Area: 1660
Heating
- Forced Air, Natural Gas
Cooling
- Central Air, Electric
Appliances
- Included: Dishwasher, Cooktop, Microwave, Refrigerator, Gas Water Heater
Features
- Kitchen - Table Space, Dining Area, Open Floorplan
- Basement: Connecting Stairway,Finished
- Number of fireplaces: 1
Interior area
- Total structure area: 5,493
- Total interior livable area: 5,078 sqft
- Finished area above ground: 3,833
- Finished area below ground: 1,245
Property
Parking
- Total spaces: 3
- Parking features: Garage Faces Front, Oversized, Off Street, Attached
- Attached garage spaces: 3
Accessibility
- Accessibility features: None
Features
- Levels: Two
- Stories: 2
- Pool features: None
Lot
- Size: 0.33 Acres
Details
- Additional structures: Above Grade, Below Grade
- Parcel number: 0803118339
- Zoning: R2
- Special conditions: Real Estate Owned
Construction
Type & style
- Home type: SingleFamily
- Architectural style: Colonial
- Property subtype: Single Family Residence
Materials
- Vinyl Siding
- Foundation: Concrete Perimeter
Condition
- New construction: No
- Year built: 2004
Utilities & green energy
- Sewer: Public Sewer
- Water: Public
Community & neighborhood
Location
- Region: Elkton
- Subdivision: Club At Patriots Glen
- Municipality: Elkton
HOA & financial
HOA
- Has HOA: Yes
- HOA fee: $108 quarterly
Other
Other facts
- Listing agreement: Exclusive Agency
- Ownership: Fee Simple
Price history
| Date | Event | Price |
|---|---|---|
| 11/24/2025 | Sold | $440,000+6.7%$87/sqft |
Source: | ||
| 3/22/2024 | Sold | $412,178-3%$81/sqft |
Source: Public Record Report a problem | ||
| 10/20/2014 | Listing removed | $425,000$84/sqft |
Source: RE/MAX Vision #CC8323838 Report a problem | ||
| 4/21/2014 | Listed for sale | $425,000+7.5%$84/sqft |
Source: REMAX VISION #CC8323838 Report a problem | ||
| 6/21/2005 | Sold | $395,409+379.9%$78/sqft |
Source: Public Record Report a problem | ||
Public tax history
| Year | Property taxes | Tax assessment |
|---|---|---|
| 2025 | -- | $403,133 +8.1% |
| 2024 | $6,453 +4.2% | $373,000 +4.8% |
| 2023 | $6,191 +3.8% | $355,800 -4.6% |
Find assessor info on the county website
Neighborhood: 21921
Nearby schools
GreatSchools rating
- 6/10Thomson Estates Elementary SchoolGrades: PK-5Distance: 1.4 mi
- 3/10Elkton Middle SchoolGrades: 6-8Distance: 0.9 mi
- 4/10Elkton High SchoolGrades: 9-12Distance: 1.1 mi
Schools provided by the listing agent
- District: Cecil County Public Schools
Source: Bright MLS. This data may not be complete. We recommend contacting the local school district to confirm school assignments for this home.
Get pre-qualified for a loan
At Zillow Home Loans, we can pre-qualify you in as little as 5 minutes with no impact to your credit score.An equal housing lender. NMLS #10287.
