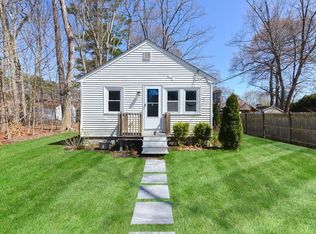Sold for $530,000
$530,000
16 Hickory Rd, Norton, MA 02766
4beds
1,866sqft
Single Family Residence
Built in 1984
0.28 Acres Lot
$633,400 Zestimate®
$284/sqft
$3,834 Estimated rent
Home value
$633,400
$602,000 - $665,000
$3,834/mo
Zestimate® history
Loading...
Owner options
Explore your selling options
What's special
Motivated Sellers!! This 4-bedroom home has great space both inside & out! A unique split-entry Gambrel with one bedroom down and three up offers tons of options for living space, office and play/rec rooms. A bright, sunny home with hardwoods throughout first floor living room, bedroom, dining room and all second floor bedrooms, as well as hallways and stairs! The large kitchen offers granite countertops and plenty of room and is open to adjacent dining room. Finished basement adds more space for you to use as you please (400+ sf more!) So many options with a bathroom in the basement and on every floor. Outside offers a fenced-in yard with great deck for entertaining as well as yard with rustic tiki bar! Oversized one-car garage under, paved off-street parking and large back and side yard make this a great find! A great home to get into in Norton, on a quiet side street,great access to highway to get to Providence and Boston. Home comes with 1-year American Home Shield Warranty!
Zillow last checked: 8 hours ago
Listing updated: May 22, 2023 at 05:46am
Listed by:
Monica Dupre Donnelly 508-245-3005,
Conway - Lakeville 508-946-2290
Bought with:
Alejandro Rodriguez
eXp Realty
Source: MLS PIN,MLS#: 73095015
Facts & features
Interior
Bedrooms & bathrooms
- Bedrooms: 4
- Bathrooms: 3
- Full bathrooms: 1
- 1/2 bathrooms: 2
Primary bedroom
- Features: Skylight, Closet, Flooring - Hardwood, Balcony - Exterior
- Level: Second
Bedroom 2
- Features: Closet, Flooring - Hardwood
- Level: Second
Bedroom 3
- Features: Closet, Flooring - Hardwood
- Level: Second
Bedroom 4
- Features: Closet, Flooring - Hardwood
- Level: First
Primary bathroom
- Features: No
Bathroom 1
- Features: Bathroom - Half, Flooring - Laminate
- Level: First
Bathroom 2
- Features: Bathroom - Full, Bathroom - With Tub & Shower
- Level: Second
Bathroom 3
- Features: Bathroom - Half, Flooring - Laminate
- Level: Basement
Dining room
- Features: Flooring - Hardwood
- Level: First
Family room
- Features: Cathedral Ceiling(s), Flooring - Vinyl
- Level: Basement
Kitchen
- Features: Flooring - Stone/Ceramic Tile, Countertops - Stone/Granite/Solid, Recessed Lighting
- Level: First
Living room
- Features: Flooring - Hardwood
- Level: First
Heating
- Baseboard, Oil
Cooling
- None
Appliances
- Included: Water Heater, Range, Dishwasher, Microwave, Refrigerator
- Laundry: Electric Dryer Hookup, Washer Hookup, In Basement
Features
- Internet Available - Broadband
- Flooring: Wood, Tile, Vinyl, Laminate
- Basement: Finished,Interior Entry,Garage Access
- Has fireplace: No
Interior area
- Total structure area: 1,866
- Total interior livable area: 1,866 sqft
Property
Parking
- Total spaces: 5
- Parking features: Attached, Under, Off Street, Paved
- Attached garage spaces: 1
- Uncovered spaces: 4
Accessibility
- Accessibility features: No
Features
- Patio & porch: Deck
- Exterior features: Deck, Storage
- Fencing: Fenced/Enclosed
- Frontage length: 120.00
Lot
- Size: 0.28 Acres
- Features: Level
Details
- Foundation area: 962
- Parcel number: 2920611
- Zoning: res
Construction
Type & style
- Home type: SingleFamily
- Architectural style: Colonial,Split Entry
- Property subtype: Single Family Residence
Materials
- Frame
- Foundation: Concrete Perimeter, Brick/Mortar
- Roof: Shingle
Condition
- Year built: 1984
Utilities & green energy
- Electric: Circuit Breakers
- Sewer: Public Sewer
- Water: Public
- Utilities for property: for Electric Range, for Electric Oven, for Electric Dryer, Washer Hookup
Community & neighborhood
Community
- Community features: Shopping, Highway Access
Location
- Region: Norton
Other
Other facts
- Road surface type: Paved
Price history
| Date | Event | Price |
|---|---|---|
| 5/12/2023 | Sold | $530,000-2.8%$284/sqft |
Source: MLS PIN #73095015 Report a problem | ||
| 4/24/2023 | Contingent | $545,000$292/sqft |
Source: MLS PIN #73095015 Report a problem | ||
| 4/16/2023 | Price change | $545,000-3.5%$292/sqft |
Source: MLS PIN #73095015 Report a problem | ||
| 4/4/2023 | Listed for sale | $565,000+188.3%$303/sqft |
Source: MLS PIN #73095015 Report a problem | ||
| 2/21/2012 | Sold | $196,000-45.1%$105/sqft |
Source: Public Record Report a problem | ||
Public tax history
| Year | Property taxes | Tax assessment |
|---|---|---|
| 2025 | $6,463 +4.2% | $498,300 +4.1% |
| 2024 | $6,202 +5.6% | $478,900 +6% |
| 2023 | $5,871 +9.5% | $452,000 +25.9% |
Find assessor info on the county website
Neighborhood: 02766
Nearby schools
GreatSchools rating
- 5/10H.A. Yelle Elementary SchoolGrades: 4-5Distance: 2.4 mi
- 6/10Norton Middle SchoolGrades: 6-8Distance: 2.6 mi
- 7/10Norton High SchoolGrades: 9-12Distance: 2.5 mi
Schools provided by the listing agent
- Elementary: J.C. Solmonese
- Middle: Norton Middle
- High: Norton High
Source: MLS PIN. This data may not be complete. We recommend contacting the local school district to confirm school assignments for this home.
Get a cash offer in 3 minutes
Find out how much your home could sell for in as little as 3 minutes with a no-obligation cash offer.
Estimated market value$633,400
Get a cash offer in 3 minutes
Find out how much your home could sell for in as little as 3 minutes with a no-obligation cash offer.
Estimated market value
$633,400
