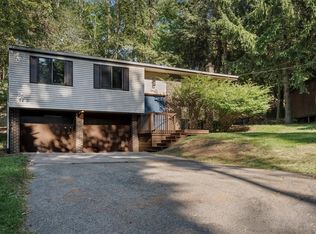Sold for $480,000 on 07/10/25
$480,000
16 Highmeadow Rd #O, Pittsburgh, PA 15215
4beds
--sqft
Single Family Residence
Built in 1971
0.48 Acres Lot
$481,200 Zestimate®
$--/sqft
$3,055 Estimated rent
Home value
$481,200
$452,000 - $510,000
$3,055/mo
Zestimate® history
Loading...
Owner options
Explore your selling options
What's special
Nestled in the heart of O'Hara Township, this immaculate Colonial-style home offers the perfect blend of charm and modern convenience. Step inside to find a beautiful open entryway leading to hardwood floors throughout. The cozy family room features a gas fireplace, creating a warm and inviting atmosphere. The newly remodeled kitchen offers custom cabinetry with plenty of storage and counter space, and opens to the dining room for convenience and elegance. The living room features built-in bookshelves perfect for your personal library. The main floor is finished with a mudroom area and half bathroom. Upstairs, you will find a spacious master bedroom with ensuite and ample closet space. The second floor is complete with 3 additional bedrooms and a full bathroom. Outside, you will find a large deck and a fenced-in backyard. This lovingly-maintained property with newer roof (2020) is situated on almost half acre lot in a sought-after neighborhood serviced by Fox Chapel School District.
Zillow last checked: 8 hours ago
Listing updated: July 10, 2025 at 08:13am
Listed by:
Catherine Fowler 412-367-8000,
BERKSHIRE HATHAWAY THE PREFERRED REALTY
Bought with:
Julie Rost, RS276333
BERKSHIRE HATHAWAY THE PREFERRED REALTY
Source: WPMLS,MLS#: 1704581 Originating MLS: West Penn Multi-List
Originating MLS: West Penn Multi-List
Facts & features
Interior
Bedrooms & bathrooms
- Bedrooms: 4
- Bathrooms: 3
- Full bathrooms: 2
- 1/2 bathrooms: 1
Primary bedroom
- Level: Upper
- Dimensions: 14X13
Bedroom 2
- Level: Upper
- Dimensions: 17X11
Bedroom 3
- Level: Upper
- Dimensions: 13X10
Bedroom 4
- Level: Upper
- Dimensions: 11X10
Dining room
- Level: Main
- Dimensions: 12X11
Entry foyer
- Level: Main
- Dimensions: 10X7
Family room
- Level: Main
- Dimensions: 16X10
Kitchen
- Level: Main
- Dimensions: 14X12
Living room
- Level: Main
- Dimensions: 19X12
Heating
- Forced Air, Gas
Cooling
- Central Air
Appliances
- Included: Some Electric Appliances, Dryer, Dishwasher, Disposal, Microwave, Refrigerator, Stove, Washer
Features
- Flooring: Ceramic Tile, Hardwood, Carpet
- Windows: Multi Pane, Screens
- Basement: Partially Finished,Walk-Out Access
- Number of fireplaces: 1
- Fireplace features: Gas
Property
Parking
- Total spaces: 2
- Parking features: Built In, Garage Door Opener
- Has attached garage: Yes
Features
- Levels: Two
- Stories: 2
- Pool features: None
Lot
- Size: 0.48 Acres
- Dimensions: 80 x 232 x 103 x 230 M/L
Construction
Type & style
- Home type: SingleFamily
- Architectural style: Colonial,Two Story
- Property subtype: Single Family Residence
Materials
- Brick, Vinyl Siding
- Roof: Asphalt
Condition
- Resale
- Year built: 1971
Utilities & green energy
- Sewer: Public Sewer
- Water: Public
Community & neighborhood
Location
- Region: Pittsburgh
Price history
| Date | Event | Price |
|---|---|---|
| 7/10/2025 | Sold | $480,000-1% |
Source: | ||
| 7/10/2025 | Pending sale | $485,000 |
Source: | ||
| 6/15/2025 | Contingent | $485,000 |
Source: | ||
| 6/11/2025 | Price change | $485,000-2% |
Source: | ||
| 6/5/2025 | Listed for sale | $495,000+54.7% |
Source: | ||
Public tax history
Tax history is unavailable.
Neighborhood: 15215
Nearby schools
GreatSchools rating
- 7/10Kerr El SchoolGrades: K-5Distance: 0.4 mi
- 8/10Dorseyville Middle SchoolGrades: 6-8Distance: 5.1 mi
- 9/10Fox Chapel Area High SchoolGrades: 9-12Distance: 2.7 mi
Schools provided by the listing agent
- District: Fox Chapel Area
Source: WPMLS. This data may not be complete. We recommend contacting the local school district to confirm school assignments for this home.

Get pre-qualified for a loan
At Zillow Home Loans, we can pre-qualify you in as little as 5 minutes with no impact to your credit score.An equal housing lender. NMLS #10287.
Sell for more on Zillow
Get a free Zillow Showcase℠ listing and you could sell for .
$481,200
2% more+ $9,624
With Zillow Showcase(estimated)
$490,824