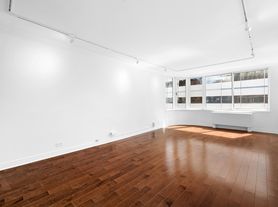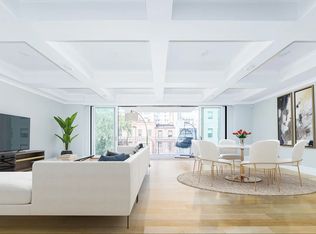PRIVATE ROOF DECK - BBQ - VIEWS, VIEWS AND MORE VIEWS FROM THIS ORIGINAL 3 BEDROOM 2.5 BATHROOM LOCATED IN THE ABSOLUTE HEART OF TRIBECA. Currently the apartment has been converted into 2 BEDROOMs with a large HOME OFFICE. This is a corner unit and features 8 large East facing windows and 4 large South facing windows. The natural light from the corner windows isn't the only lightwell in the apartment as there is a large skylight dowsing the apartment with a tremendous amount of light! This apartment can come furnished or unfurnished. PH6A is approximately 2,000 sq. ft. interior space and 1,000 sq. ft. of exterior private roof space.
BKSK architects worked their magic to blend the old world character with tasteful modern design and a touch of industrial-chic with this loft apartment. It is beautifully renovated. PH6A has 10' plus ceilings and central HVAC throughout. This unit also comprises of Sonos - compatibilty throughout the apartment including the rooftop terrace.
There is a large LG washer/dryer in a separate room off from the bathroom. All the comforts one could wish for.
The entire apartment is covered with light hardwood floors , a super expansive kitchen with high end appliances and copious amounts of storage and closet space not only in the kitchen with the walnut open counter space but also in the primary bedroom and hallway. PH6A is an open concept floor plan designed to entertain all. The long hallway has an abundance of storage.
The primary bedroom is spacious, bright and sunny with a spa-like Ensuite bathroom with bountiful closets and storage. The 2nd bedroom is also spacious and faces east with dazzling light. Both bedrooms have Citi-windows making it incredibly quiet for sleeping. The large home office is currently used as a sleeping area for guests. A half bath is situated off from the hallway. There is a 2nd office area just off the stairwell when entering at the top of the stairs to the private roof-deck.
The SHOWPIECE of this apartment is the best kept secret above the apartment - the approximate 1,000 sq. ft. LANDSCAPED PRIVATE ROOF DECK WITH ITS AWE-INSPIRING 360 (DEGREE) VIEWS OF ONE WORLD TRADE, THE WOOLWORTH BUILDING, OTHER LANDMARK BUILDINGS, HISTORIC TRIBECA, DUANE PARK, BOGARDUS PARK AND BEYOND ! This roof deck is perfect for large groups or for cocktails and intimate dinners for close friends. Relax and enjoy your piece of Heaven up in the sky! THE GAS GRILL AWAITS YOU.
16 Hudson is a noteworthy co-op located between Duane Street and Reade Street in the Historic District, situated right opposite Duane Park and Bogardus Park. A 6 story elevator building with 25 residential and 5 commercial units. The building has a renovated lobby and hallways, full time superintendent, video security system and a fabulous 4,000 sq. ft. common roof deck. 16 Hudson is also PET FRIENDLY.
Built in 1873 originally a wooden warehouse for grocer and importer Horace K. Thurber, the building was established as a coop in 1979, and has been lovingly maintained by residents who share a deep sense of community and an overall passion for architectural preservation. 16 Hudson Street is perhaps the first legal residential conversion in the neighborhood, it was developed by an early pioneer of Tribeca lofts, who had the vision to preserve the factory footprints of large spaces and historic details to create unique entertaining spaces.
Additionally, its location mere blocks away from a bevy of restaurants, bistros, and classic bars, and its easy access to the A,C,E, & 1, 2, 3 subway lines - place it at the convenient epicenter of this highly-desirable neighborhood with boutique shopping, Art galleries galore, the Hudson River promenade and the Whole Food Market.
Associated Fees for this rental:-
$500.00 Move-In Deposit (refundable) if no damages
$500.00 Move-Out Deposit (refundable) if no damages
$650.00 Application Processing Fee
$100.00 Credit Check Fee (per applicant)
Apartment for rent
$24,000/mo
16 Hudson St #PH6A, New York, NY 10013
3beds
2,000sqft
Price may not include required fees and charges.
Apartment
Available Tue Nov 18 2025
Cats, dogs OK
Central air
In unit laundry
-- Parking
-- Heating
What's special
Large east facing windowsLarge south facing windowsCorner unitGas grillCentral hvacLarge skylightOpen concept floor plan
- 14 hours |
- -- |
- -- |
Travel times
Looking to buy when your lease ends?
Consider a first-time homebuyer savings account designed to grow your down payment with up to a 6% match & a competitive APY.
Facts & features
Interior
Bedrooms & bathrooms
- Bedrooms: 3
- Bathrooms: 3
- Full bathrooms: 2
- 1/2 bathrooms: 1
Cooling
- Central Air
Appliances
- Included: Dishwasher, Dryer, Washer
- Laundry: In Unit
Features
- Elevator, View
- Flooring: Hardwood
- Furnished: Yes
Interior area
- Total interior livable area: 2,000 sqft
Property
Parking
- Details: Contact manager
Accessibility
- Accessibility features: Disabled access
Features
- Patio & porch: Deck
- Exterior features: Bicycle storage, Broker Exclusive, Fios Available, Nyc Evacuation 4, Roof Rights, Roofdeck, View Type: Garden View, View Type: Skyline View
- Has view: Yes
- View description: City View, Park View
Construction
Type & style
- Home type: Apartment
- Property subtype: Apartment
Building
Management
- Pets allowed: Yes
Community & HOA
Location
- Region: New York
Financial & listing details
- Lease term: Contact For Details
Price history
| Date | Event | Price |
|---|---|---|
| 11/4/2025 | Listed for rent | $24,000$12/sqft |
Source: Zillow Rentals | ||
| 10/16/2023 | Sold | $5,250,000$2,625/sqft |
Source: StreetEasy #S1656189 | ||
Neighborhood: Tribeca
There are 2 available units in this apartment building

