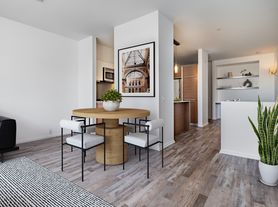Room details
Upcoming open house:
- Sunday 10/19 1-4pm
- Saturday 10/25 1-4pm
(Renting one out of the two rooms, shared bathroom and kitchen)
Welcome to your new home!
Ocean view room in a bright and spacious 2-bedroom home available for rent. It is on the top floor of the house and has a separate entrance.
This sun-filled room has a large window, creating a warm and inviting atmosphere. A separate den can be used as a walk-in closet or an office space. The kitchen is fitted with an induction range and range hood.
Additional features include updated fixtures, and a quiet, friendly neighborhood with street parking. Its proximity to 101 makes it easy to go into the city or down the peninsula. Lots of shopping options within the proximity:
Costco: 10 min
H-Mart/Ranch 99: 15-min
Serramonte Center: 15-min
Stonestown: 20-min
Various restaurants in Millbrae: 15-min
Laundry is in the garage downstairs and will be shared with the other room.
Zillow charges $35 for background check, which will be deducted from the first month's rent if selected.
- 12-month+ lease
- No smoking allowed
- No party allowed
- No pets allowed
- We live downstairs and enter through a separate entrance.
Housemate details
The other room is home to a friendly, respectful couple who mostly keep to themselves. He is a working professional, and she is a student.
Current housemates
1 female, 1 maleCurrent pets
0 cats, 0 dogs