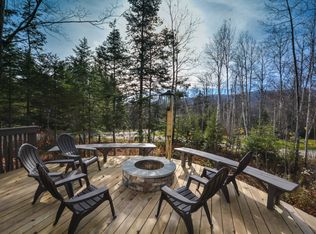Beautiful 2001 home just a short drive from Mount Snow with easy access to local amenities. This home sits on a private corner lot that offers tremendous sunny exposure, winter mountain and sunrise views, public sewer for peace of mind, and ample parking. Look up at the slopes of Mount Snow from your driveway or laze by the fire pit in the cool Vermont summer evenings. Inside you are treated to spacious open concept living spaces with beautiful natural woodwork and light, 3 bedrooms each with their own full bath, a warm kitchen with large island, living room with stove on stone hearth, exposed wood beams, and vaulted ceilings, a great loft for overflow sleeping or space to work from home, large family room in the walkout lower level also with stove and great light, deck for outdoor eating and entertaining, mudroom with bench and cubbies, and covered front entry to keep you out of the elements. Large double deck, one with hot tub, and outdoor fire pit area. This home has all the size and convenience befitting an ideal second home.
This property is off market, which means it's not currently listed for sale or rent on Zillow. This may be different from what's available on other websites or public sources.

