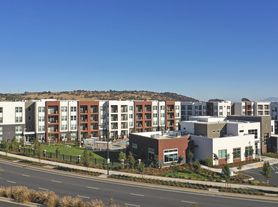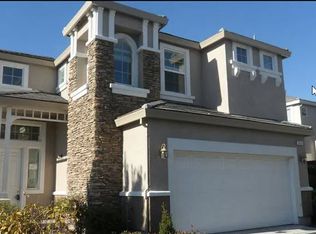This stunning 2 bed/2.5 bathroom home located in a beautiful gated community tucked away on the west side of Fairfield. Perfect for the commuter next to Highway 80, 680, and 12 and only takes 20 minutes to get to Concord, Vallejo Ferry or Napa. Located on a hill you will feel like you are treehouse living. As soon as you step inside, you'll be greeted by elegant wood floors that lead you throughout the main living spaces. The living room features built-in speakers, which can help elevate your entertainment needs.
The kitchen is equipped with updated and modern appliances (stove, dishwasher, microwave supplied). Additionally, this home is equipped with a reverse osmosis system, ensuring that you'll have clean drinking water whenever you need it.
There are two spacious decks, providing plenty of outdoor space to enjoy the beautiful views and fresh air. You can also enjoy the convenience of laundry hookups both inside the home and in the garage.
In addition to all of these fantastic features, this home is equipped with a smart thermostat that allows you to control the temperature and save energy.
This stunning property is perfect for anyone who is looking for a luxurious and comfortable living experience.
Renter is responsible for all utilities. One year lease. Applicate must make at least three times rent with good credit. A Rhoads Realty Application must be completed prior to viewing. No documentation or fees will be collected until after applicants initial viewing. Tenant must abide by Community HOA CC&Rs
Please Visit Rhoads Realty Website and fill out an application under 'Apply Now'
House for rent
$2,795/mo
16 Knoll Dr, Fairfield, CA 94534
2beds
1,707sqft
Price may not include required fees and charges.
Single family residence
Available now
Small dogs OK
Central air
Hookups laundry
Attached garage parking
-- Heating
What's special
Beautiful gated communityTreehouse livingBeautiful viewsElegant wood floorsSmart thermostatReverse osmosis systemUpdated and modern appliances
- 25 days
- on Zillow |
- -- |
- -- |
Travel times
Renting now? Get $1,000 closer to owning
Unlock a $400 renter bonus, plus up to a $600 savings match when you open a Foyer+ account.
Offers by Foyer; terms for both apply. Details on landing page.
Facts & features
Interior
Bedrooms & bathrooms
- Bedrooms: 2
- Bathrooms: 3
- Full bathrooms: 2
- 1/2 bathrooms: 1
Cooling
- Central Air
Appliances
- Included: Dishwasher, WD Hookup
- Laundry: Hookups, Washer Dryer Hookup
Features
- WD Hookup
- Flooring: Hardwood
Interior area
- Total interior livable area: 1,707 sqft
Property
Parking
- Parking features: Attached
- Has attached garage: Yes
- Details: Contact manager
Features
- Exterior features: No Utilities included in rent, Reverse Osmosis, Washer Dryer Hookup
Details
- Parcel number: 0027851160
Construction
Type & style
- Home type: SingleFamily
- Property subtype: Single Family Residence
Community & HOA
Location
- Region: Fairfield
Financial & listing details
- Lease term: 1 Year
Price history
| Date | Event | Price |
|---|---|---|
| 9/29/2025 | Price change | $2,795-1.9%$2/sqft |
Source: Zillow Rentals | ||
| 9/9/2025 | Listed for rent | $2,850-3.4%$2/sqft |
Source: Zillow Rentals | ||
| 9/9/2025 | Listing removed | $517,500$303/sqft |
Source: | ||
| 8/19/2025 | Price change | $517,500-1.4%$303/sqft |
Source: | ||
| 7/28/2025 | Price change | $525,000-5.4%$308/sqft |
Source: | ||

