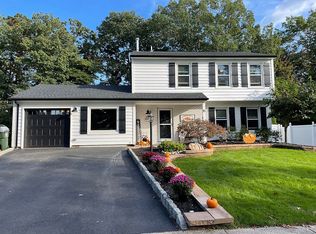Sold for $694,000 on 08/27/25
$694,000
16 Lamp Post Court, Howell, NJ 07731
4beds
1,714sqft
Single Family Residence
Built in 1981
8,276.4 Square Feet Lot
$704,900 Zestimate®
$405/sqft
$-- Estimated rent
Home value
$704,900
$649,000 - $761,000
Not available
Zestimate® history
Loading...
Owner options
Explore your selling options
What's special
**Charming Bi-Level Retreat in Howell's Serene Cul-de-Sac!**
Welcome to your dream home nestled in the heart of Howell, NJ! This delightful 3-4 bedroom Bi-level home. Beautifully updated bathrooms and a spacious 2-car garage, perfectly situated on a private cul-de-sac for ultimate tranquility.
Step inside and be captivated by the bright, open-concept living spaces. The recently updated kitchen is sure to impress any home chef with its modern appliances, sleek countertops, and ample cabinetry. Whether hosting family gatherings or enjoying casual meals, this space flows seamlessly into the inviting dining area.The generous living room, adorned with natural light from large windows, creates an ideal backdrop for relaxation and entertainment. With three well-appointed bedrooms on the upper level and an additional versatile space that can easily serve as a fourth bedroom or home office on the lower level, this home accommodates all your needs!
Escape to your backyard oasis where you'll find a stunning back deck - perfect for summer evenings under the stars or morning coffee while surveying your expansive yard. Picture barbecues with friends or quiet nights .
Zillow last checked: 8 hours ago
Listing updated: September 09, 2025 at 08:20am
Listed by:
Carolina M Zocco 732-921-3917,
Rosario Realty Inc
Bought with:
Tzvi Ryback, 2192641
EXP Realty
Source: MoreMLS,MLS#: 22517432
Facts & features
Interior
Bedrooms & bathrooms
- Bedrooms: 4
- Bathrooms: 3
- Full bathrooms: 3
Bedroom
- Area: 109.99
- Dimensions: 11.11 x 9.9
Bedroom
- Area: 97.02
- Dimensions: 9.8 x 9.9
Bathroom
- Area: 43.35
- Dimensions: 8.5 x 5.1
Bathroom
- Area: 29.18
- Dimensions: 7.1 x 4.11
Other
- Area: 233.16
- Dimensions: 17.4 x 13.4
Other
- Area: 34.85
- Dimensions: 8.5 x 4.1
Den
- Area: 184.71
- Dimensions: 13.1 x 14.1
Dining room
- Area: 119.78
- Dimensions: 10.6 x 11.3
Foyer
- Area: 51.02
- Dimensions: 9.11 x 5.6
Kitchen
- Area: 159.12
- Dimensions: 10.2 x 15.6
Living room
- Area: 189.84
- Dimensions: 11.3 x 16.8
Office
- Area: 75.48
- Dimensions: 10.2 x 7.4
Heating
- Forced Air
Cooling
- Central Air
Features
- Basement: None
Interior area
- Total structure area: 1,714
- Total interior livable area: 1,714 sqft
Property
Parking
- Total spaces: 2
- Parking features: Driveway
- Attached garage spaces: 2
- Has uncovered spaces: Yes
Features
- Stories: 2
Lot
- Size: 8,276 sqft
- Features: Cul-De-Sac
Details
- Parcel number: 21000840400008
- Zoning description: Residential, Single Family
Construction
Type & style
- Home type: SingleFamily
- Property subtype: Single Family Residence
Materials
- Foundation: Slab
Condition
- Year built: 1981
Utilities & green energy
- Sewer: Public Sewer
Community & neighborhood
Location
- Region: Howell
- Subdivision: Glen Arden
HOA & financial
HOA
- Has HOA: Yes
- HOA fee: $399 annually
Price history
| Date | Event | Price |
|---|---|---|
| 8/27/2025 | Sold | $694,000$405/sqft |
Source: | ||
| 7/11/2025 | Pending sale | $694,000$405/sqft |
Source: | ||
| 6/12/2025 | Listed for sale | $694,000+114.9%$405/sqft |
Source: | ||
| 3/10/2021 | Sold | $323,000$188/sqft |
Source: Public Record | ||
Public tax history
| Year | Property taxes | Tax assessment |
|---|---|---|
| 2024 | $8,894 | $519,800 |
Find assessor info on the county website
Neighborhood: Lake Club
Nearby schools
GreatSchools rating
- 7/10Aldrich Elementary SchoolGrades: 3-5Distance: 0.4 mi
- 5/10Howell Twp M S SouthGrades: 6-8Distance: 4.8 mi
- 5/10Howell High SchoolGrades: 9-12Distance: 4.3 mi
Schools provided by the listing agent
- Elementary: Ardena
- Middle: Howell South
- High: Howell HS
Source: MoreMLS. This data may not be complete. We recommend contacting the local school district to confirm school assignments for this home.

Get pre-qualified for a loan
At Zillow Home Loans, we can pre-qualify you in as little as 5 minutes with no impact to your credit score.An equal housing lender. NMLS #10287.
Sell for more on Zillow
Get a free Zillow Showcase℠ listing and you could sell for .
$704,900
2% more+ $14,098
With Zillow Showcase(estimated)
$718,998
