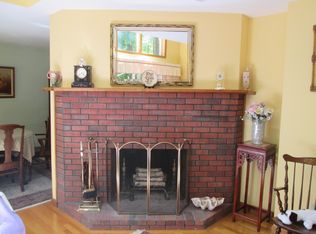IN THE HEART OF A WELCOMING NEIGHBORHOOD...A CLASSIC CONTEMPORARY BEAUTIFULLY REIMAGINED! From the moment you approach, it is apparent that no detail has been overlooked! The manicured grounds, brimming with lush landscape and perennial gardens surround this pristine home. From the covered porch, step into the foyer that opens into every room...the perfect layout for today's lifestyle! Dramatic angles, multiple skylights and windows everywhere bring an abundance of natural light to each space! Imagine preparing meals in the "Modern Farmhouse" kitchen while friends chat at the breakfast bar or adjacent casual dining area. Ideally suited for large gatherings, the expansive great room with corner fireplace and serving bar flows seamlessly into a formal dining room...an entertainer's dream! Two decks overlook a large, private fenced-in backyard bordered by majestic trees. On the lower level, a family room and office provide great flexibility and endless possibilities. The second floor is home to three generous bedrooms with enchanting tree-top views. Two of the bedrooms share a tastefully renovated bathroom and the master bedroom boasts an en-suite, spa-like bathroom and two closets. Close to major roadways for ease of commute and travel to mountains, lakes and seacoast, the location can't be beat! With tastefully executed renovations, the condition and appeal is unsurpassed! TRULY TURNKEY. YOUR NEW HOME AWAITS! Showings begin 10/19
This property is off market, which means it's not currently listed for sale or rent on Zillow. This may be different from what's available on other websites or public sources.
