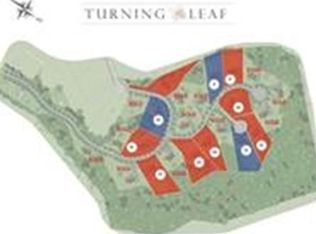Sold for $940,000 on 12/15/23
$940,000
16 Lisa Ln, Georgetown, MA 01833
3beds
2,622sqft
Single Family Residence
Built in 1992
1.16 Acres Lot
$1,009,300 Zestimate®
$359/sqft
$4,543 Estimated rent
Home value
$1,009,300
$959,000 - $1.06M
$4,543/mo
Zestimate® history
Loading...
Owner options
Explore your selling options
What's special
Discover the timeless elegance of this colonial home with charming farmer's porch. Boasting 9 rooms and 2.5 baths, this property has been lovingly maintained & thoughtfully updated. Immerse yourself in the warmth of the hardwood floors that run throughout, creating a cohesive and inviting atmosphere. The updated eat-in kitchen features cherry cabinets, granite counters & large island. The stunning family room is a true gem with its Douglas Fir flooring, custom ceiling & gas woodstove creating a cozy retreat for relaxation and gatherings. Formal living with wood burning fireplace, lovely dining room. 3 spacious bedrooms, primary has a great walk in closet & en suite bath. Office, walk up attic & Lower level finished bonus room. 2 car Attached garage & shed. Central air ensures year-round comfort, while the salt water inground pool promises endless summer enjoyment. Professionally landscaped grounds add to the property's allure, providing a serene & private oasis in a great neighborhood.
Zillow last checked: 8 hours ago
Listing updated: December 15, 2023 at 11:13am
Listed by:
The Stead Team 978-771-0442,
Advisors Living - Merrimac 978-346-0033
Bought with:
David Luoma
Advisors Living - Merrimac
Source: MLS PIN,MLS#: 73172050
Facts & features
Interior
Bedrooms & bathrooms
- Bedrooms: 3
- Bathrooms: 3
- Full bathrooms: 2
- 1/2 bathrooms: 1
Primary bedroom
- Features: Bathroom - Full, Ceiling Fan(s), Walk-In Closet(s), Flooring - Hardwood
- Level: Second
- Area: 266
- Dimensions: 19 x 14
Bedroom 2
- Features: Closet, Flooring - Hardwood
- Level: Second
- Area: 195
- Dimensions: 15 x 13
Bedroom 3
- Features: Closet, Flooring - Hardwood
- Level: Second
- Area: 182
- Dimensions: 14 x 13
Primary bathroom
- Features: Yes
Bathroom 1
- Features: Bathroom - Half, Flooring - Stone/Ceramic Tile, Countertops - Stone/Granite/Solid
- Level: First
- Area: 40
- Dimensions: 8 x 5
Bathroom 2
- Features: Bathroom - Full, Flooring - Stone/Ceramic Tile, Countertops - Stone/Granite/Solid
- Level: Second
- Area: 56
- Dimensions: 8 x 7
Bathroom 3
- Features: Flooring - Stone/Ceramic Tile, Countertops - Stone/Granite/Solid
- Level: Second
- Area: 64
- Dimensions: 8 x 8
Dining room
- Features: Flooring - Hardwood
- Level: First
- Area: 224
- Dimensions: 16 x 14
Family room
- Features: Wood / Coal / Pellet Stove, Skylight, Ceiling Fan(s), Flooring - Hardwood, French Doors, Exterior Access
- Level: First
- Area: 288
- Dimensions: 18 x 16
Kitchen
- Features: Flooring - Laminate, Dining Area, Countertops - Stone/Granite/Solid, Kitchen Island
- Level: First
- Area: 350
- Dimensions: 25 x 14
Living room
- Features: Ceiling Fan(s), Flooring - Hardwood
- Level: First
- Area: 266
- Dimensions: 19 x 14
Office
- Features: Flooring - Hardwood
- Level: Second
- Area: 110
- Dimensions: 11 x 10
Heating
- Baseboard, Natural Gas, Wood Stove
Cooling
- Central Air, Whole House Fan
Appliances
- Laundry: Flooring - Stone/Ceramic Tile, In Basement
Features
- Office, Bonus Room
- Flooring: Tile, Carpet, Laminate, Hardwood, Stone/Ceramic Tile, Wall to Wall Carpet
- Doors: French Doors
- Basement: Full,Partially Finished,Bulkhead
- Number of fireplaces: 1
- Fireplace features: Living Room
Interior area
- Total structure area: 2,622
- Total interior livable area: 2,622 sqft
Property
Parking
- Total spaces: 4
- Parking features: Attached, Garage Door Opener, Paved Drive, Off Street
- Attached garage spaces: 2
- Has uncovered spaces: Yes
Features
- Patio & porch: Porch, Deck
- Exterior features: Storage, Sprinkler System, Garden
- Has private pool: Yes
- Pool features: In Ground
- Fencing: Fenced
Lot
- Size: 1.16 Acres
- Features: Corner Lot, Level
Details
- Parcel number: 1889977
- Zoning: RB
Construction
Type & style
- Home type: SingleFamily
- Architectural style: Colonial
- Property subtype: Single Family Residence
Materials
- Frame
- Foundation: Concrete Perimeter
- Roof: Shingle
Condition
- Year built: 1992
Utilities & green energy
- Electric: Circuit Breakers, 200+ Amp Service
- Sewer: Private Sewer
- Water: Public
- Utilities for property: for Gas Range
Community & neighborhood
Community
- Community features: Shopping, Golf, Highway Access, Public School
Location
- Region: Georgetown
- Subdivision: Deep Forest
Other
Other facts
- Road surface type: Paved
Price history
| Date | Event | Price |
|---|---|---|
| 12/15/2023 | Sold | $940,000+4.6%$359/sqft |
Source: MLS PIN #73172050 | ||
| 10/25/2023 | Contingent | $899,000$343/sqft |
Source: MLS PIN #73172050 | ||
| 10/19/2023 | Listed for sale | $899,000+309%$343/sqft |
Source: MLS PIN #73172050 | ||
| 9/4/1992 | Sold | $219,800$84/sqft |
Source: Public Record | ||
Public tax history
| Year | Property taxes | Tax assessment |
|---|---|---|
| 2025 | $10,557 +14.1% | $954,500 +29.5% |
| 2024 | $9,249 +3% | $737,000 +6.5% |
| 2023 | $8,983 | $692,100 |
Find assessor info on the county website
Neighborhood: 01833
Nearby schools
GreatSchools rating
- 5/10Penn Brook Elementary SchoolGrades: K-6Distance: 1.1 mi
- 3/10Georgetown Middle SchoolGrades: 7-8Distance: 0.8 mi
- 7/10Georgetown Middle/High SchoolGrades: 9-12Distance: 0.8 mi
Schools provided by the listing agent
- Elementary: Perley/Pb
- Middle: Gmhs
- High: Ghs
Source: MLS PIN. This data may not be complete. We recommend contacting the local school district to confirm school assignments for this home.
Get a cash offer in 3 minutes
Find out how much your home could sell for in as little as 3 minutes with a no-obligation cash offer.
Estimated market value
$1,009,300
Get a cash offer in 3 minutes
Find out how much your home could sell for in as little as 3 minutes with a no-obligation cash offer.
Estimated market value
$1,009,300
